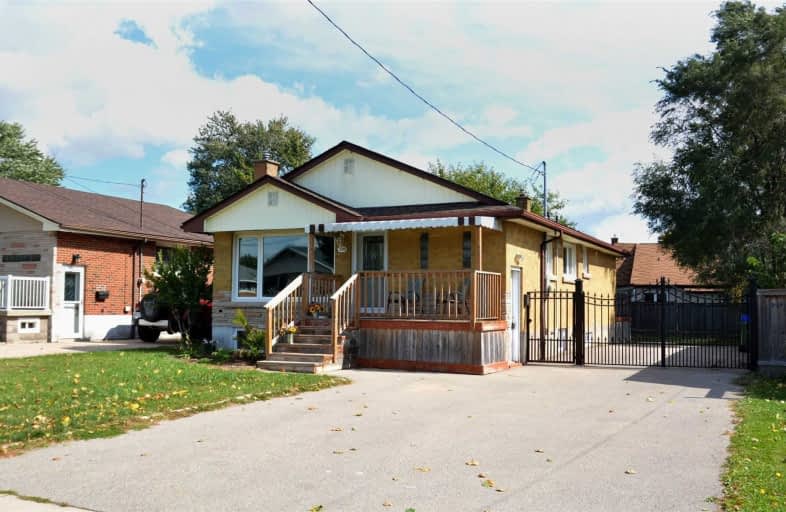
Sacred Heart of Jesus Catholic Elementary School
Elementary: Catholic
1.53 km
Our Lady of Lourdes Catholic Elementary School
Elementary: Catholic
0.84 km
Franklin Road Elementary Public School
Elementary: Public
0.88 km
Pauline Johnson Public School
Elementary: Public
1.38 km
George L Armstrong Public School
Elementary: Public
1.32 km
St. Michael Catholic Elementary School
Elementary: Catholic
1.33 km
King William Alter Ed Secondary School
Secondary: Public
2.84 km
Turning Point School
Secondary: Public
2.79 km
Vincent Massey/James Street
Secondary: Public
1.53 km
St. Charles Catholic Adult Secondary School
Secondary: Catholic
1.42 km
Nora Henderson Secondary School
Secondary: Public
2.23 km
Cathedral High School
Secondary: Catholic
2.41 km














