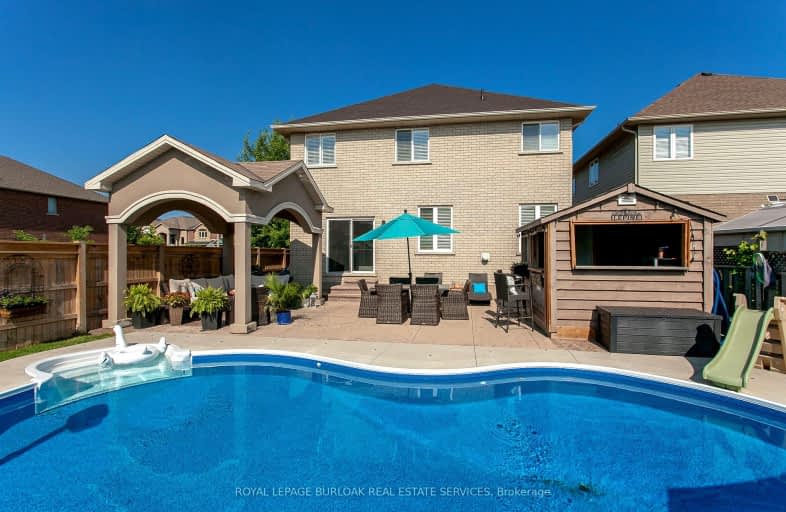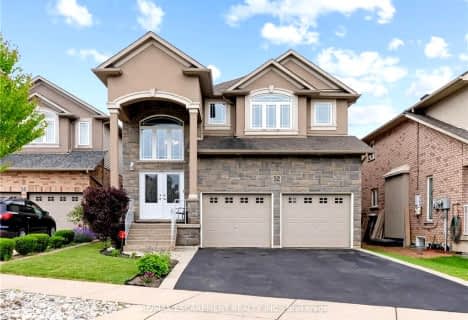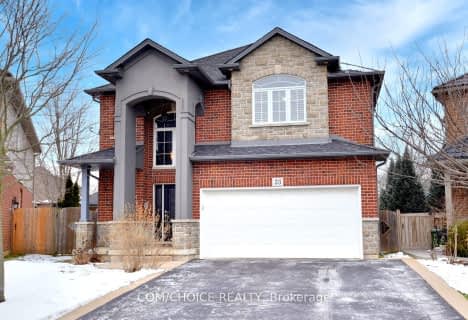Car-Dependent
- Most errands require a car.
30
/100
Good Transit
- Some errands can be accomplished by public transportation.
50
/100
Somewhat Bikeable
- Most errands require a car.
45
/100

Ridgemount Junior Public School
Elementary: Public
1.03 km
Pauline Johnson Public School
Elementary: Public
0.97 km
St. Marguerite d'Youville Catholic Elementary School
Elementary: Catholic
1.25 km
Norwood Park Elementary School
Elementary: Public
1.64 km
St. Michael Catholic Elementary School
Elementary: Catholic
1.11 km
Helen Detwiler Junior Elementary School
Elementary: Public
1.40 km
Vincent Massey/James Street
Secondary: Public
3.28 km
St. Charles Catholic Adult Secondary School
Secondary: Catholic
2.60 km
Nora Henderson Secondary School
Secondary: Public
3.22 km
Westmount Secondary School
Secondary: Public
1.78 km
St. Jean de Brebeuf Catholic Secondary School
Secondary: Catholic
2.04 km
St. Thomas More Catholic Secondary School
Secondary: Catholic
3.18 km














