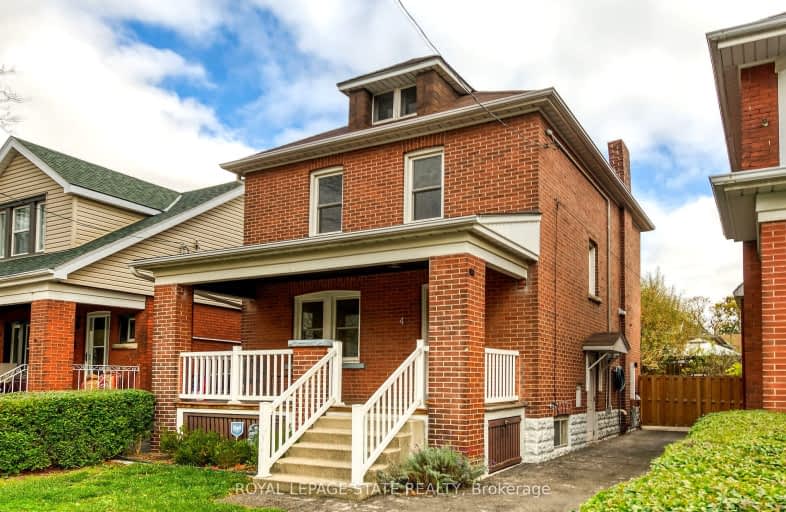
ÉÉC Notre-Dame
Elementary: Catholic
0.97 km
St. Ann (Hamilton) Catholic Elementary School
Elementary: Catholic
0.83 km
Holy Name of Jesus Catholic Elementary School
Elementary: Catholic
0.62 km
Adelaide Hoodless Public School
Elementary: Public
0.74 km
Memorial (City) School
Elementary: Public
1.06 km
Prince of Wales Elementary Public School
Elementary: Public
0.39 km
King William Alter Ed Secondary School
Secondary: Public
2.58 km
Vincent Massey/James Street
Secondary: Public
2.88 km
Nora Henderson Secondary School
Secondary: Public
3.86 km
Delta Secondary School
Secondary: Public
1.58 km
Sherwood Secondary School
Secondary: Public
2.45 km
Cathedral High School
Secondary: Catholic
2.02 km
-
Mountain Drive Park
Concession St (Upper Gage), Hamilton ON 1.42km -
Mountain Brow Park
1.89km -
J.C. Beemer Park
86 Victor Blvd (Wilson St), Hamilton ON L9A 2V4 2.19km
-
Scotiabank
1190 Main St E, Hamilton ON L8M 1P5 1.05km -
Localcoin Bitcoin ATM - Sunrise Market
217 Cannon St E, Hamilton ON L8L 2A9 2.49km -
TD Canada Trust Branch and ATM
1900 King St E, Hamilton ON L8K 1W1 2.74km














