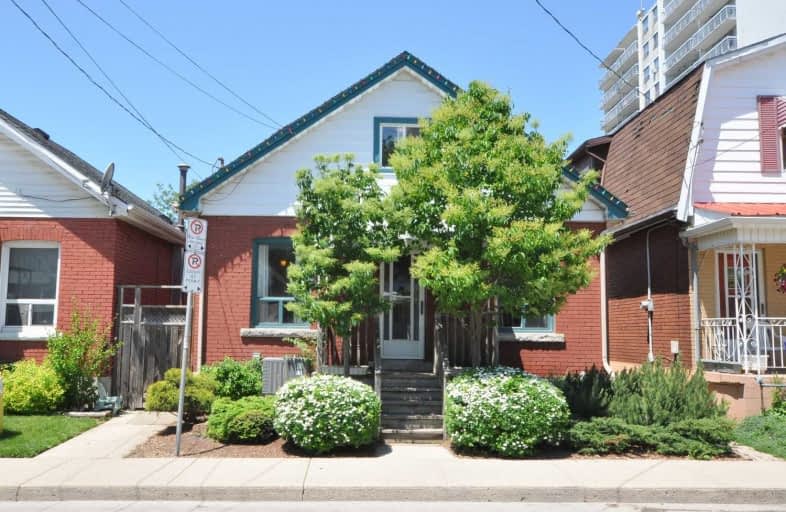
Sacred Heart of Jesus Catholic Elementary School
Elementary: Catholic
0.13 km
ÉÉC Notre-Dame
Elementary: Catholic
1.15 km
St. Patrick Catholic Elementary School
Elementary: Catholic
1.47 km
Adelaide Hoodless Public School
Elementary: Public
1.20 km
Franklin Road Elementary Public School
Elementary: Public
1.62 km
George L Armstrong Public School
Elementary: Public
0.51 km
King William Alter Ed Secondary School
Secondary: Public
1.90 km
Turning Point School
Secondary: Public
2.25 km
Vincent Massey/James Street
Secondary: Public
1.77 km
St. Charles Catholic Adult Secondary School
Secondary: Catholic
1.92 km
Nora Henderson Secondary School
Secondary: Public
2.82 km
Cathedral High School
Secondary: Catholic
1.29 km



