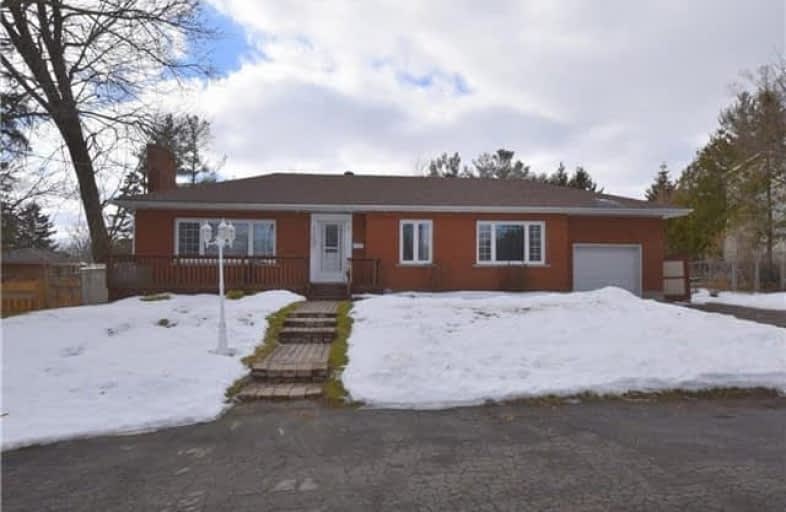
Sacred Heart of Jesus Catholic Elementary School
Elementary: Catholic
0.82 km
St. Patrick Catholic Elementary School
Elementary: Catholic
0.99 km
Queensdale School
Elementary: Public
1.17 km
George L Armstrong Public School
Elementary: Public
0.36 km
Dr. J. Edgar Davey (New) Elementary Public School
Elementary: Public
1.55 km
Queen Victoria Elementary Public School
Elementary: Public
0.76 km
King William Alter Ed Secondary School
Secondary: Public
1.29 km
Turning Point School
Secondary: Public
1.45 km
Vincent Massey/James Street
Secondary: Public
2.47 km
St. Charles Catholic Adult Secondary School
Secondary: Catholic
1.36 km
Sir John A Macdonald Secondary School
Secondary: Public
2.22 km
Cathedral High School
Secondary: Catholic
0.88 km














