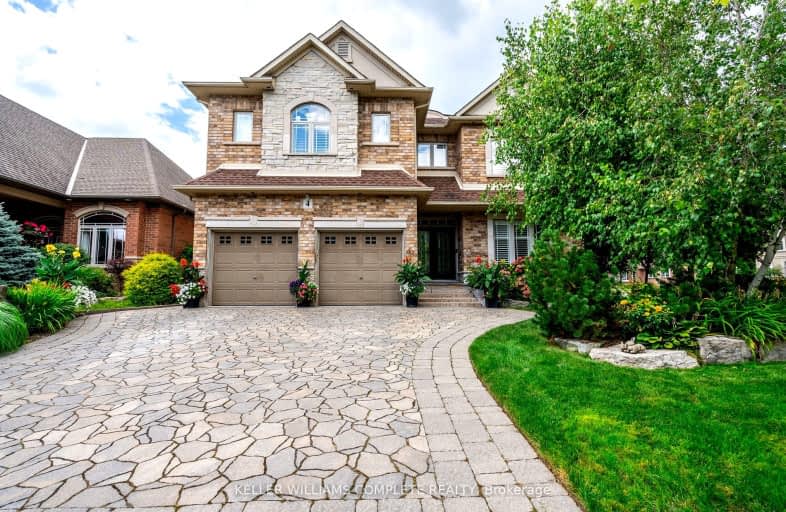Car-Dependent
- Most errands require a car.
31
/100
Some Transit
- Most errands require a car.
34
/100
Somewhat Bikeable
- Most errands require a car.
27
/100

Rousseau Public School
Elementary: Public
4.50 km
Ancaster Senior Public School
Elementary: Public
1.18 km
C H Bray School
Elementary: Public
2.05 km
St. Ann (Ancaster) Catholic Elementary School
Elementary: Catholic
2.36 km
St. Joachim Catholic Elementary School
Elementary: Catholic
1.47 km
Fessenden School
Elementary: Public
1.34 km
Dundas Valley Secondary School
Secondary: Public
6.76 km
St. Mary Catholic Secondary School
Secondary: Catholic
8.51 km
Sir Allan MacNab Secondary School
Secondary: Public
7.37 km
Bishop Tonnos Catholic Secondary School
Secondary: Catholic
0.64 km
Ancaster High School
Secondary: Public
1.75 km
St. Thomas More Catholic Secondary School
Secondary: Catholic
6.88 km
-
Meadowbrook Park
1km -
Somerset Park
256 Lloyminn Ave, Ancaster ON 3.06km -
Pinecrest Park
Ancaster ON 3.58km
-
TD Bank Financial Group
98 Wilson St W, Ancaster ON L9G 1N3 1.87km -
TD Canada Trust ATM
98 Wilson St W, Ancaster ON L9G 1N3 1.88km -
BMO Bank of Montreal
737 Golf Links Rd, Ancaster ON L9K 1L5 4.84km



