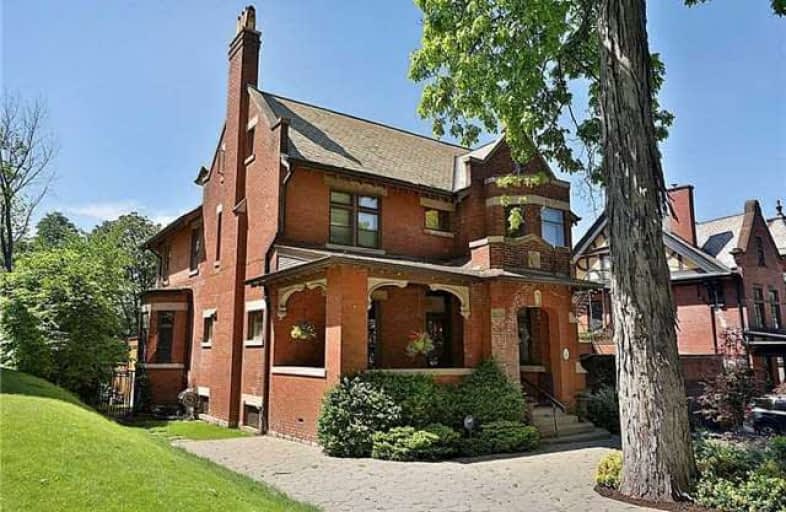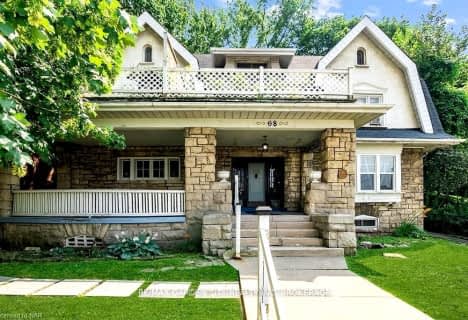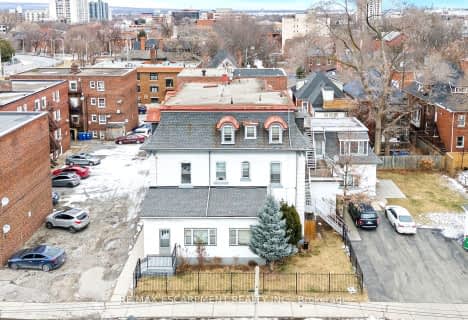
Central Junior Public School
Elementary: Public
0.87 km
Queensdale School
Elementary: Public
0.97 km
Ryerson Middle School
Elementary: Public
0.58 km
St. Joseph Catholic Elementary School
Elementary: Catholic
0.71 km
Earl Kitchener Junior Public School
Elementary: Public
1.07 km
Sts. Peter and Paul Catholic Elementary School
Elementary: Catholic
1.26 km
King William Alter Ed Secondary School
Secondary: Public
1.87 km
Turning Point School
Secondary: Public
1.08 km
École secondaire Georges-P-Vanier
Secondary: Public
2.30 km
St. Charles Catholic Adult Secondary School
Secondary: Catholic
1.23 km
Sir John A Macdonald Secondary School
Secondary: Public
1.60 km
Westdale Secondary School
Secondary: Public
2.08 km








