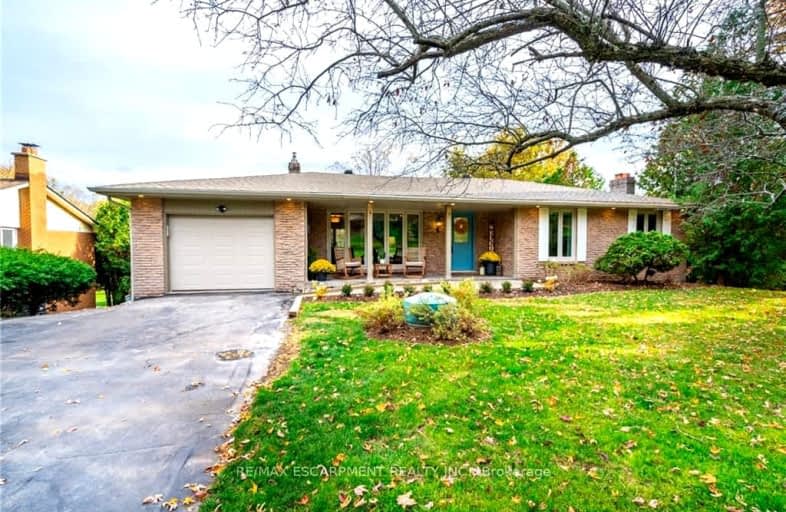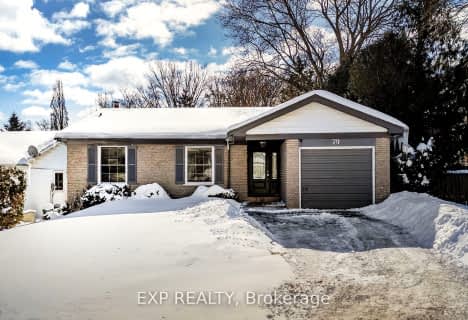Car-Dependent
- Almost all errands require a car.
5
/100
No Nearby Transit
- Almost all errands require a car.
0
/100
Somewhat Bikeable
- Most errands require a car.
31
/100

Spencer Valley Public School
Elementary: Public
1.95 km
St. Augustine Catholic Elementary School
Elementary: Catholic
3.08 km
St. Bernadette Catholic Elementary School
Elementary: Catholic
2.23 km
Dundana Public School
Elementary: Public
3.79 km
Dundas Central Public School
Elementary: Public
2.89 km
Sir William Osler Elementary School
Elementary: Public
1.94 km
Dundas Valley Secondary School
Secondary: Public
2.08 km
St. Mary Catholic Secondary School
Secondary: Catholic
5.73 km
Sir Allan MacNab Secondary School
Secondary: Public
7.29 km
Bishop Tonnos Catholic Secondary School
Secondary: Catholic
7.80 km
Ancaster High School
Secondary: Public
6.30 km
Westdale Secondary School
Secondary: Public
7.63 km
-
Bullock's Corner Park
Park Ave, Greensville ON 0.51km -
Christie Conservation Area
1002 5 Hwy W (Dundas), Hamilton ON L9H 5E2 3.24km -
Ancaster Radial Line
1 Halson St (behind Wilson St), Ancaster ON L9G 2S2 5.5km
-
Rbc Dominion Securities
259 Wilson St E, Ancaster ON L9G 2B8 5.44km -
BMO Bank of Montreal
737 Golf Links Rd, Ancaster ON L9K 1L5 5.97km -
RBC Royal Bank
59 Wilson St W, Ancaster ON L9G 1N1 6.05km









