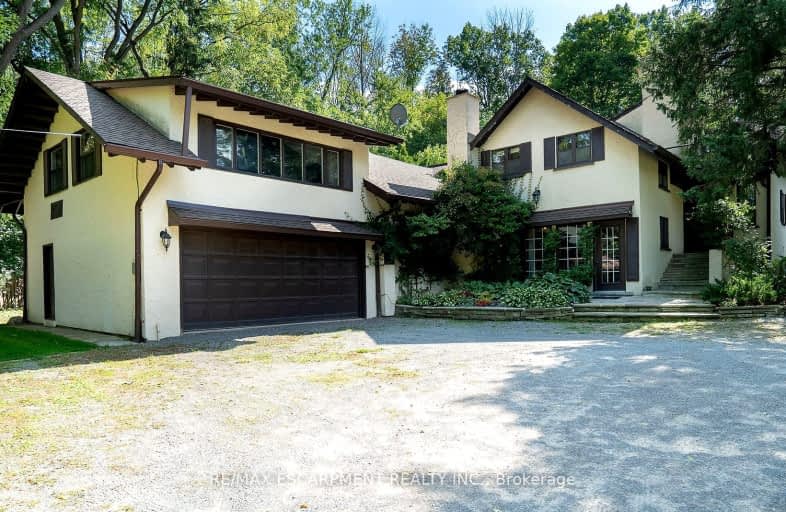
Car-Dependent
- Almost all errands require a car.
Some Transit
- Most errands require a car.
Somewhat Bikeable
- Almost all errands require a car.

Spencer Valley Public School
Elementary: PublicSt. Augustine Catholic Elementary School
Elementary: CatholicSt. Bernadette Catholic Elementary School
Elementary: CatholicDundana Public School
Elementary: PublicDundas Central Public School
Elementary: PublicSir William Osler Elementary School
Elementary: PublicDundas Valley Secondary School
Secondary: PublicSt. Mary Catholic Secondary School
Secondary: CatholicSir Allan MacNab Secondary School
Secondary: PublicBishop Tonnos Catholic Secondary School
Secondary: CatholicAncaster High School
Secondary: PublicWestdale Secondary School
Secondary: Public-
Winchester Arms
120 King Street W, Dundas, ON L9H 1V2 2.22km -
Collins Brewhouse
33 King Street W, Dundas, ON L9H 1T5 2.51km -
Thirsty Cactus Cantina & Grill
2 King Street E, Dundas, ON L9H 1B8 2.64km
-
Cafe Domestiique
102 King Street W, Hamilton, ON L9H 1T9 2.32km -
Starbucks
46 King Street W, Dundas, ON L9K 1L5 2.45km -
Detour Cafe
41 King Street W, Dundas, ON L9H 1T7 2.48km
-
Crunch Fitness
1685 Main Street W, Hamilton, ON L8S 1G5 4.5km -
Crunch Fitness
50 Horseshoe Crescent, Hamilton, ON L8B 0Y2 7.04km -
Gravity Climbing Gym
70 Frid Street, Hamilton, ON L8P 4M4 7.55km
-
Shoppers Drug Mart
1341 Main Street W, Hamilton, ON L8S 1C6 5.57km -
Sobey’s
977 Golf Links Road, Hamilton, ON L9K 1K1 6.24km -
Shoppers Drug Mart
1300 Garth Street, Hamilton, ON L9C 4L7 8.66km
-
The Bean Ladies
370 Mill St, Rear Unit B, Dundas, ON L9H 2M1 1.27km -
Assante Wealth Management
252 King Street W, Dundas, ON L9H 1V9 1.68km -
Betula Restaurant
225 King Street W, Hamilton, ON L9H 1V6 1.8km
-
Ancaster Town Plaza
73 Wilson Street W, Hamilton, ON L9G 1N1 6.47km -
Upper James Square
1508 Upper James Street, Hamilton, ON L9B 1K3 10.67km -
Canadian Tire
119 Osler Drive, Dundas, ON L9H 6X4 3.96km
-
M&M Food Market
101 Osler Drive, Unit 140, Dundas, ON L9H 4H4 3.71km -
Fortinos
1579 Main Street W, Hamilton, ON L8S 1E6 4.86km -
Sobeys
977 Golf Links Road, Ancaster, ON L9K 1K1 6.1km
-
Liquor Control Board of Ontario
233 Dundurn Street S, Hamilton, ON L8P 4K8 7.84km -
LCBO
1149 Barton Street E, Hamilton, ON L8H 2V2 14.02km -
The Beer Store
396 Elizabeth St, Burlington, ON L7R 2L6 16.22km
-
Shell Canada Products
1580 Main Street W, Hamilton, ON L8S 1E9 4.86km -
Costco Gasoline
100 Legend Ct, Hamilton, ON L9K 1J3 5.79km -
Shell Select
10 Legend Crt, Ancaster, ON L9K 1J3 6.09km
-
Cineplex Cinemas Ancaster
771 Golf Links Road, Ancaster, ON L9G 3K9 5.84km -
The Westdale
1014 King Street West, Hamilton, ON L8S 1L4 6.47km -
Staircase Cafe Theatre
27 Dundurn Street N, Hamilton, ON L8R 3C9 7.87km
-
H.G. Thode Library
1280 Main Street W, Hamilton, ON L8S 5.18km -
Health Sciences Library, McMaster University
1280 Main Street, Hamilton, ON L8S 4K1 5.39km -
Mills Memorial Library
1280 Main Street W, Hamilton, ON L8S 4L8 5.51km
-
McMaster Children's Hospital
1200 Main Street W, Hamilton, ON L8N 3Z5 5.59km -
St Peter's Residence
125 Av Redfern, Hamilton, ON L9C 7W9 6.45km -
LifeLabs
54 Wilson St W, Ancaster, ON L9G 3T8 6.59km
-
Bienenstock Natural Playgrounds
223 Park St W, Dundas ON L9H 1Y3 1.8km -
Dundas Driving Park
71 Cross St, Dundas ON 2.62km -
Dundas Valley Trail Centre
Ancaster ON 3.44km
-
Scotiabank
101 Osler Dr, Dundas ON L9H 4H4 3.91km -
CIBC
30 Wilson St W, Ancaster ON L9G 1N2 6.48km -
TD Canada Trust Mohawk West
781 Mohawk Rd W, Hamilton ON L9C 7B7 6.82km



