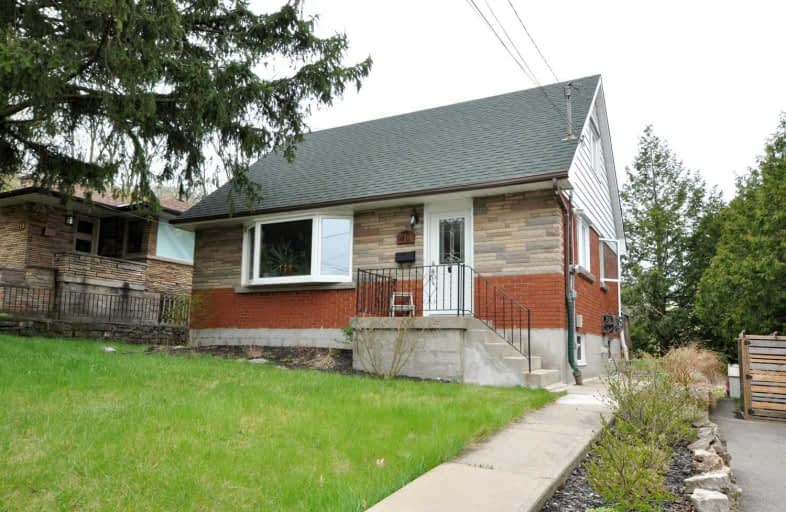
Glenwood Special Day School
Elementary: Public
0.32 km
Holbrook Junior Public School
Elementary: Public
1.85 km
Mountview Junior Public School
Elementary: Public
0.88 km
Canadian Martyrs Catholic Elementary School
Elementary: Catholic
1.30 km
St. Teresa of Avila Catholic Elementary School
Elementary: Catholic
1.23 km
Dalewood Senior Public School
Elementary: Public
1.82 km
École secondaire Georges-P-Vanier
Secondary: Public
3.54 km
St. Mary Catholic Secondary School
Secondary: Catholic
0.65 km
Sir Allan MacNab Secondary School
Secondary: Public
1.96 km
Westdale Secondary School
Secondary: Public
2.72 km
Westmount Secondary School
Secondary: Public
3.70 km
St. Thomas More Catholic Secondary School
Secondary: Catholic
3.96 km




