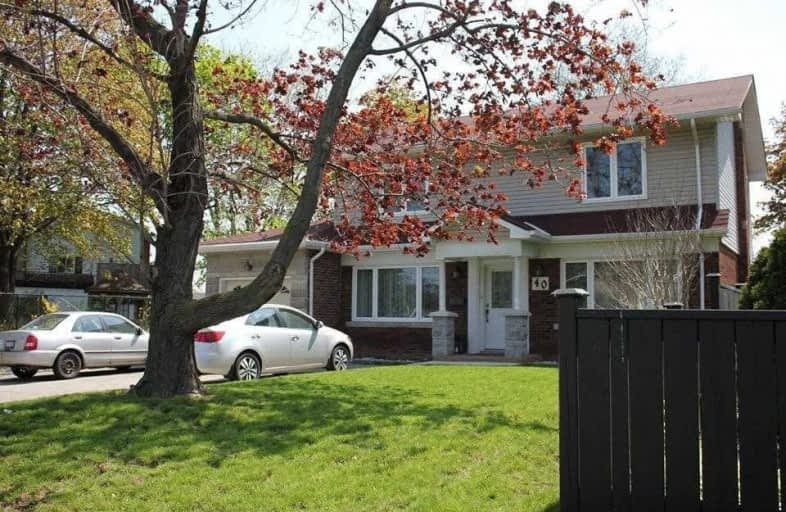
R L Hyslop Elementary School
Elementary: Public
0.97 km
Sir Isaac Brock Junior Public School
Elementary: Public
0.44 km
Green Acres School
Elementary: Public
0.27 km
Glen Echo Junior Public School
Elementary: Public
1.07 km
St. David Catholic Elementary School
Elementary: Catholic
0.32 km
Lake Avenue Public School
Elementary: Public
1.35 km
Delta Secondary School
Secondary: Public
4.38 km
Glendale Secondary School
Secondary: Public
1.20 km
Sir Winston Churchill Secondary School
Secondary: Public
2.89 km
Orchard Park Secondary School
Secondary: Public
4.44 km
Saltfleet High School
Secondary: Public
4.48 km
Cardinal Newman Catholic Secondary School
Secondary: Catholic
1.66 km














