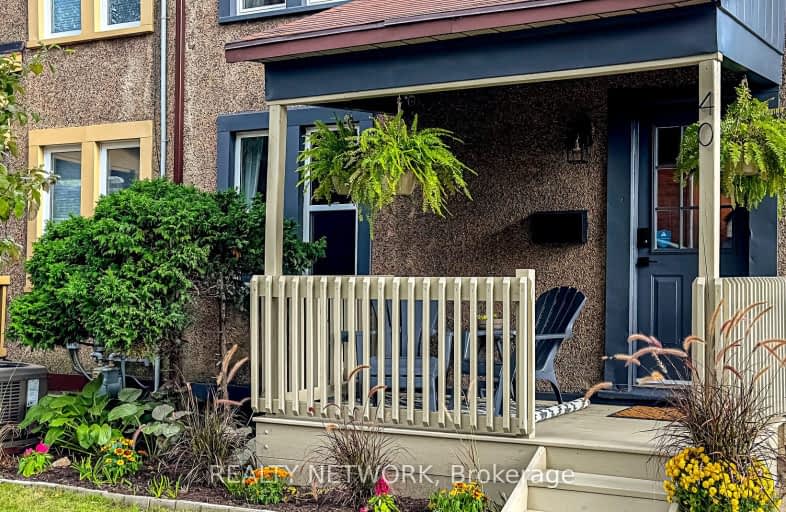Walker's Paradise
- Daily errands do not require a car.
99
/100
Excellent Transit
- Most errands can be accomplished by public transportation.
83
/100
Very Bikeable
- Most errands can be accomplished on bike.
88
/100

Strathcona Junior Public School
Elementary: Public
0.80 km
Central Junior Public School
Elementary: Public
0.70 km
Hess Street Junior Public School
Elementary: Public
0.36 km
Ryerson Middle School
Elementary: Public
0.94 km
St. Joseph Catholic Elementary School
Elementary: Catholic
1.24 km
Queen Victoria Elementary Public School
Elementary: Public
1.57 km
King William Alter Ed Secondary School
Secondary: Public
1.41 km
Turning Point School
Secondary: Public
0.87 km
École secondaire Georges-P-Vanier
Secondary: Public
1.59 km
St. Charles Catholic Adult Secondary School
Secondary: Catholic
2.47 km
Sir John A Macdonald Secondary School
Secondary: Public
0.29 km
Cathedral High School
Secondary: Catholic
2.04 km
-
Bayfront Park
325 Bay St N (at Strachan St W), Hamilton ON L8L 1M5 1.06km -
Durand Park
250 Park St S (Park and Charlton), Hamilton ON 1.13km -
Mapleside Park
11 Mapleside Ave (Mapleside and Spruceside), Hamilton ON 1.44km
-
Localcoin Bitcoin ATM - Select Convenience
54 Queen St S, Hamilton ON L8P 3R5 0.35km -
BMO Bank of Montreal
50 Bay St S (at Main St W), Hamilton ON L8P 4V9 0.45km -
Desjardins Credit Union
2 King St W, Hamilton ON L8P 1A1 0.68km














