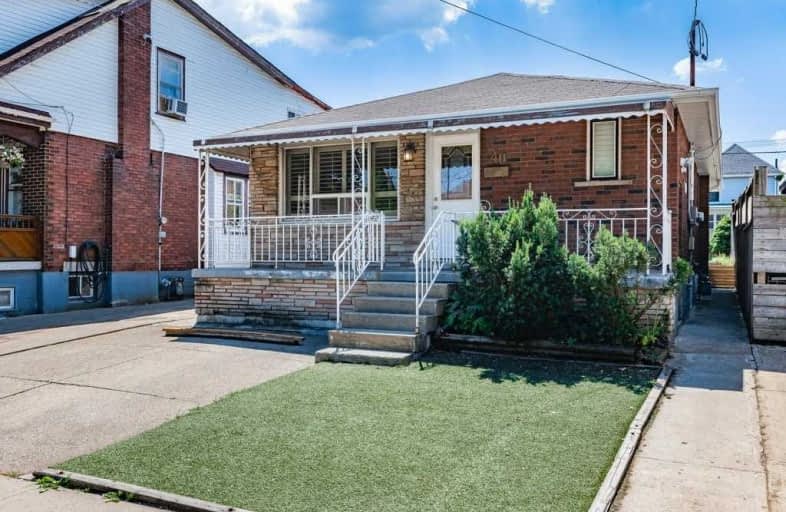
St. John the Baptist Catholic Elementary School
Elementary: Catholic
1.35 km
St. Ann (Hamilton) Catholic Elementary School
Elementary: Catholic
1.00 km
Holy Name of Jesus Catholic Elementary School
Elementary: Catholic
0.30 km
Adelaide Hoodless Public School
Elementary: Public
1.05 km
Memorial (City) School
Elementary: Public
0.91 km
Prince of Wales Elementary Public School
Elementary: Public
0.58 km
King William Alter Ed Secondary School
Secondary: Public
2.86 km
Vincent Massey/James Street
Secondary: Public
3.07 km
Delta Secondary School
Secondary: Public
1.40 km
Sir Winston Churchill Secondary School
Secondary: Public
2.85 km
Sherwood Secondary School
Secondary: Public
2.49 km
Cathedral High School
Secondary: Catholic
2.32 km














