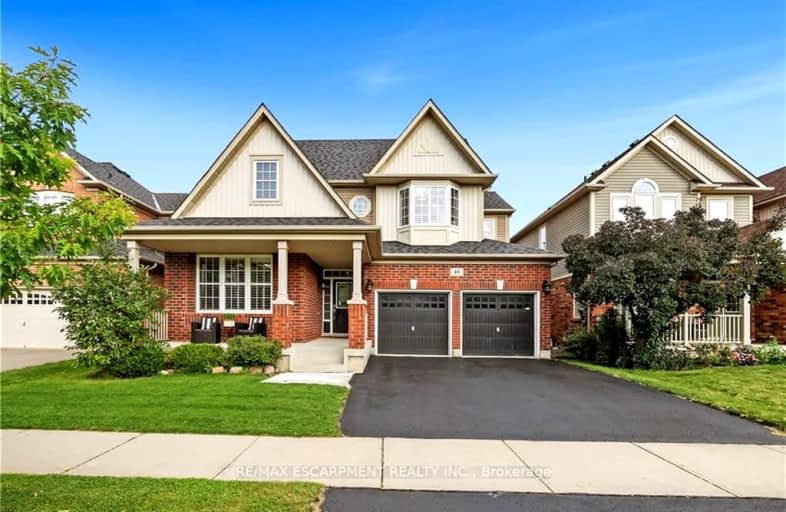Car-Dependent
- Most errands require a car.
38
/100
No Nearby Transit
- Almost all errands require a car.
0
/100
Somewhat Bikeable
- Most errands require a car.
35
/100

Our Lady of Peace Catholic Elementary School
Elementary: Catholic
5.98 km
Immaculate Heart of Mary Catholic Elementary School
Elementary: Catholic
4.04 km
Smith Public School
Elementary: Public
2.54 km
Our Lady of Fatima Catholic Elementary School
Elementary: Catholic
6.06 km
St. Gabriel Catholic Elementary School
Elementary: Catholic
1.37 km
Winona Elementary Elementary School
Elementary: Public
2.11 km
Grimsby Secondary School
Secondary: Public
6.19 km
Glendale Secondary School
Secondary: Public
11.68 km
Orchard Park Secondary School
Secondary: Public
6.13 km
Blessed Trinity Catholic Secondary School
Secondary: Catholic
5.31 km
Saltfleet High School
Secondary: Public
12.32 km
Cardinal Newman Catholic Secondary School
Secondary: Catholic
8.85 km
-
Winona Park
1328 Barton St E, Stoney Creek ON L8H 2W3 1.5km -
Grimsby Dog Park
Grimsby ON 2.21km -
Edgelake Park
Stoney Creek ON 7.89km
-
BMO Bank of Montreal
328 Arvin Ave, Stoney Creek ON L8E 2M4 7.19km -
Scotiabank
276 Barton St, Stoney Creek ON L8E 2K6 7.59km -
TD Bank Financial Group
Parkway Plaza 2500, Hamilton ON L8E 3S1 10.17km






