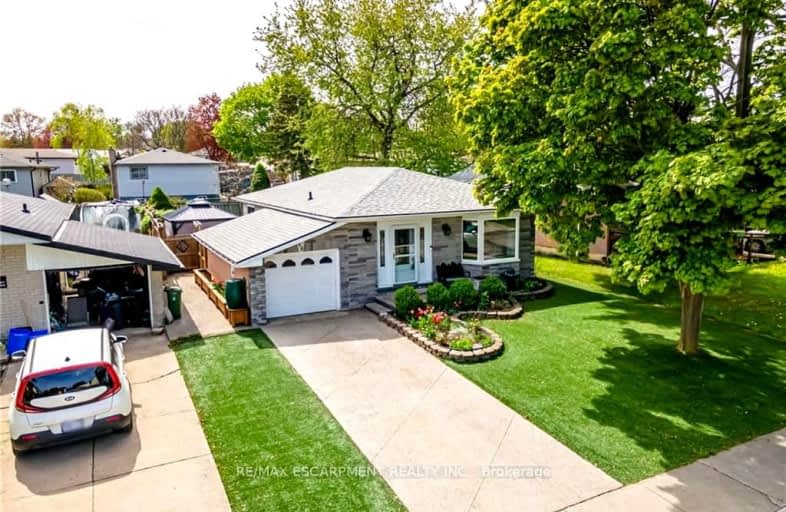Car-Dependent
- Most errands require a car.
32
/100
Some Transit
- Most errands require a car.
43
/100
Somewhat Bikeable
- Most errands require a car.
41
/100

Richard Beasley Junior Public School
Elementary: Public
1.08 km
Lincoln Alexander Public School
Elementary: Public
0.95 km
St. Kateri Tekakwitha Catholic Elementary School
Elementary: Catholic
0.44 km
Cecil B Stirling School
Elementary: Public
0.28 km
Lisgar Junior Public School
Elementary: Public
1.14 km
Templemead Elementary School
Elementary: Public
1.06 km
Vincent Massey/James Street
Secondary: Public
2.18 km
ÉSAC Mère-Teresa
Secondary: Catholic
1.37 km
Nora Henderson Secondary School
Secondary: Public
1.11 km
Sherwood Secondary School
Secondary: Public
2.85 km
St. Jean de Brebeuf Catholic Secondary School
Secondary: Catholic
1.94 km
Bishop Ryan Catholic Secondary School
Secondary: Catholic
3.31 km
-
Austin's Park
1.56km -
Thorner Park
Deerborn Dr (Southampton Drive), Hamilton ON 1.93km -
T. B. McQuesten Park
1199 Upper Wentworth St, Hamilton ON 1.97km
-
TD Bank Financial Group
867 Rymal Rd E (Upper Gage Ave), Hamilton ON L8W 1B6 1.75km -
Localcoin Bitcoin ATM - Upper Wentworth Convenience
1216 Upper Wentworth St, Hamilton ON L9A 4W2 2.27km -
Scotiabank
795 Paramount Dr, Stoney Creek ON L8J 0B4 2.91km














