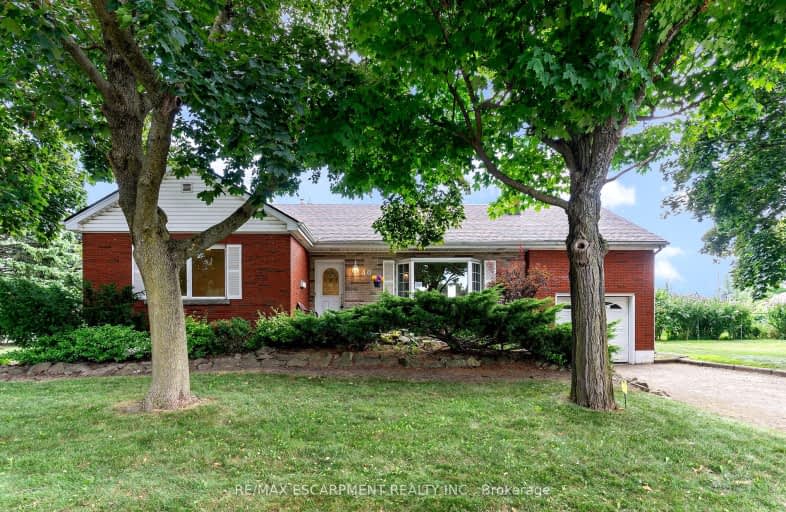Somewhat Walkable
- Some errands can be accomplished on foot.
61
/100
Good Transit
- Some errands can be accomplished by public transportation.
57
/100
Somewhat Bikeable
- Most errands require a car.
48
/100

Sir Isaac Brock Junior Public School
Elementary: Public
1.05 km
Glen Echo Junior Public School
Elementary: Public
0.39 km
Glen Brae Middle School
Elementary: Public
0.33 km
Sir Wilfrid Laurier Public School
Elementary: Public
1.07 km
St. Eugene Catholic Elementary School
Elementary: Catholic
1.15 km
Hillcrest Elementary Public School
Elementary: Public
1.45 km
Delta Secondary School
Secondary: Public
2.95 km
Glendale Secondary School
Secondary: Public
0.29 km
Sir Winston Churchill Secondary School
Secondary: Public
1.54 km
Sherwood Secondary School
Secondary: Public
3.25 km
Saltfleet High School
Secondary: Public
4.86 km
Cardinal Newman Catholic Secondary School
Secondary: Catholic
3.10 km
-
Red Hill Bowl
Hamilton ON 0.74km -
Andrew Warburton Memorial Park
Cope St, Hamilton ON 2.56km -
Powell Park
134 Stirton St, Hamilton ON 5.63km
-
TD Canada Trust Branch and ATM
1900 King St E, Hamilton ON L8K 1W1 1.97km -
TD Bank Financial Group
1311 Barton St E (Kenilworth Ave N), Hamilton ON L8H 2V4 3.15km -
Scotiabank
1190 Main St E, Hamilton ON L8M 1P5 3.49km














