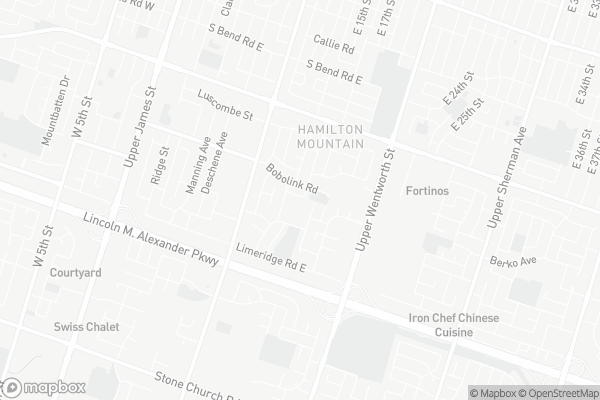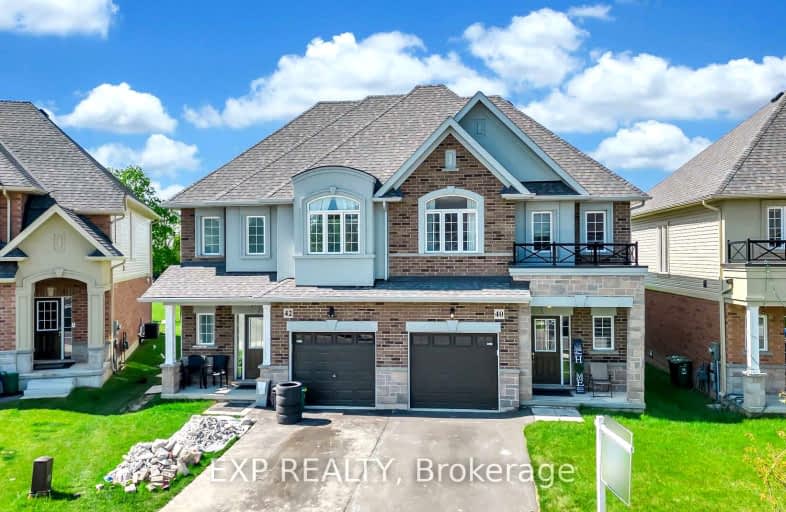Somewhat Walkable
- Some errands can be accomplished on foot.
56
/100
Good Transit
- Some errands can be accomplished by public transportation.
51
/100
Bikeable
- Some errands can be accomplished on bike.
52
/100

Our Lady of Lourdes Catholic Elementary School
Elementary: Catholic
0.99 km
St. John Paul II Catholic Elementary School
Elementary: Catholic
1.95 km
Ridgemount Junior Public School
Elementary: Public
0.91 km
Pauline Johnson Public School
Elementary: Public
0.08 km
Norwood Park Elementary School
Elementary: Public
1.25 km
St. Michael Catholic Elementary School
Elementary: Catholic
0.62 km
Turning Point School
Secondary: Public
3.74 km
Vincent Massey/James Street
Secondary: Public
2.26 km
St. Charles Catholic Adult Secondary School
Secondary: Catholic
2.02 km
Nora Henderson Secondary School
Secondary: Public
2.38 km
Westmount Secondary School
Secondary: Public
2.24 km
St. Jean de Brebeuf Catholic Secondary School
Secondary: Catholic
2.12 km
-
Thorner Park
Deerborn Dr (Southampton Drive), Hamilton ON 0.98km -
Austin's Park
1.54km -
Richwill Park
Hamilton ON 1.8km
-
National Bank
880 Upper Wentworth St, Hamilton ON L9A 5H2 0.5km -
National Bank of Greece
880 Upper Wentworth St, Hamilton ON L9A 5H2 0.57km -
TD Bank Financial Group
65 Mall Rd (Mohawk rd.), Hamilton ON L8V 5B8 0.79km














