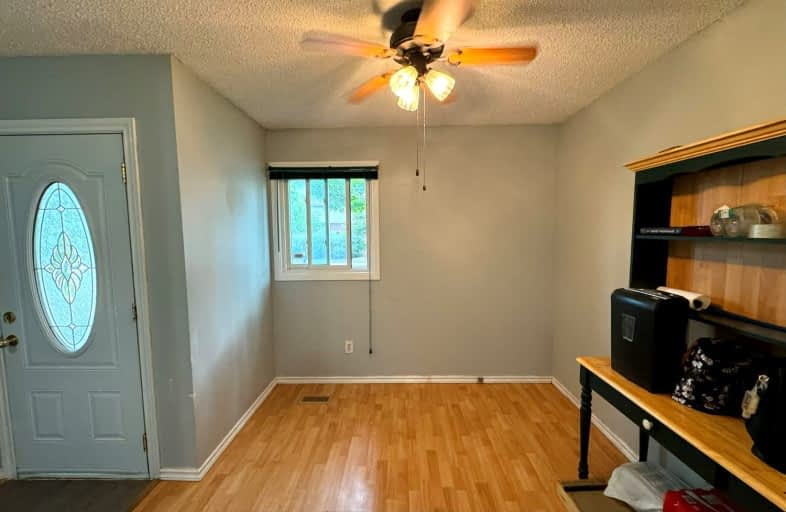Very Walkable
- Most errands can be accomplished on foot.
80
/100
Good Transit
- Some errands can be accomplished by public transportation.
51
/100
Bikeable
- Some errands can be accomplished on bike.
55
/100

Sacred Heart of Jesus Catholic Elementary School
Elementary: Catholic
1.53 km
Our Lady of Lourdes Catholic Elementary School
Elementary: Catholic
0.73 km
Franklin Road Elementary Public School
Elementary: Public
0.71 km
Pauline Johnson Public School
Elementary: Public
1.40 km
George L Armstrong Public School
Elementary: Public
1.38 km
Lawfield Elementary School
Elementary: Public
1.64 km
King William Alter Ed Secondary School
Secondary: Public
2.94 km
Turning Point School
Secondary: Public
2.92 km
Vincent Massey/James Street
Secondary: Public
1.37 km
St. Charles Catholic Adult Secondary School
Secondary: Catholic
1.59 km
Nora Henderson Secondary School
Secondary: Public
2.07 km
Cathedral High School
Secondary: Catholic
2.48 km
-
Austin's Park
1.43km -
Mountain Brow Park
1.66km -
Sam Lawrence Park
Concession St, Hamilton ON 1.81km
-
Scotiabank
999 Upper Wentworth St, Hamilton ON L9A 4X5 0.54km -
TD Bank Financial Group
65 Mall Rd (Mohawk rd.), Hamilton ON L8V 5B8 0.83km -
Scotiabank
171 Mohawk Rd E, Hamilton ON L9A 2H4 1.13km














