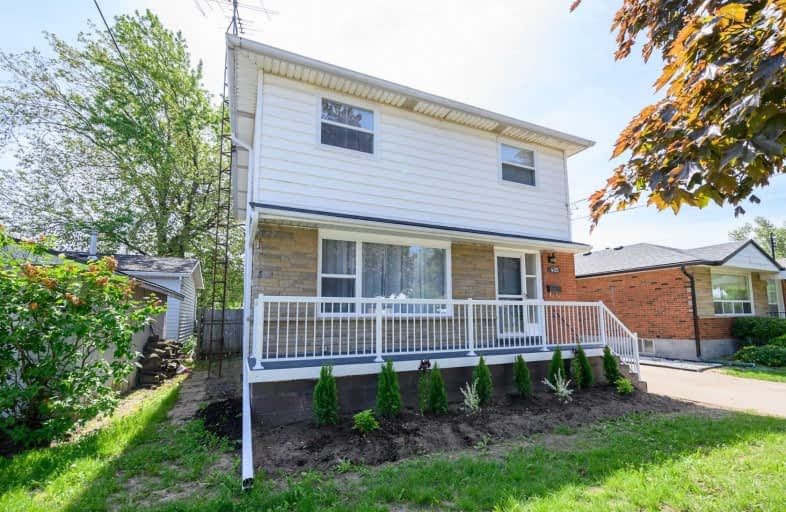
Queensdale School
Elementary: Public
1.26 km
Our Lady of Lourdes Catholic Elementary School
Elementary: Catholic
1.19 km
Pauline Johnson Public School
Elementary: Public
1.30 km
Norwood Park Elementary School
Elementary: Public
0.92 km
St. Michael Catholic Elementary School
Elementary: Catholic
1.04 km
Sts. Peter and Paul Catholic Elementary School
Elementary: Catholic
0.99 km
King William Alter Ed Secondary School
Secondary: Public
2.73 km
Turning Point School
Secondary: Public
2.53 km
Vincent Massey/James Street
Secondary: Public
2.04 km
St. Charles Catholic Adult Secondary School
Secondary: Catholic
0.98 km
Cathedral High School
Secondary: Catholic
2.40 km
Westmount Secondary School
Secondary: Public
2.42 km














