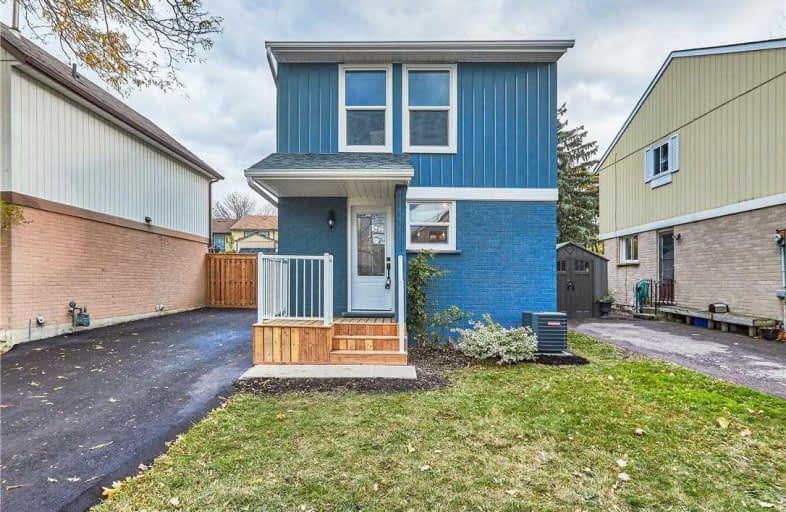
Sacred Heart of Jesus Catholic Elementary School
Elementary: Catholic
1.55 km
Our Lady of Lourdes Catholic Elementary School
Elementary: Catholic
0.68 km
Franklin Road Elementary Public School
Elementary: Public
0.66 km
Pauline Johnson Public School
Elementary: Public
1.40 km
George L Armstrong Public School
Elementary: Public
1.42 km
Lawfield Elementary School
Elementary: Public
1.58 km
King William Alter Ed Secondary School
Secondary: Public
2.98 km
Vincent Massey/James Street
Secondary: Public
1.32 km
St. Charles Catholic Adult Secondary School
Secondary: Catholic
1.65 km
Nora Henderson Secondary School
Secondary: Public
2.01 km
Cathedral High School
Secondary: Catholic
2.51 km
St. Jean de Brebeuf Catholic Secondary School
Secondary: Catholic
3.04 km














