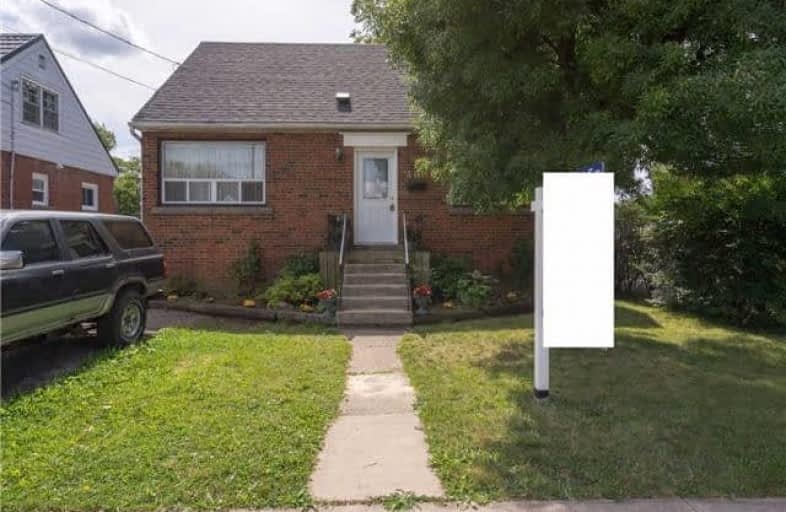Sold on Sep 25, 2017
Note: Property is not currently for sale or for rent.

-
Type: Detached
-
Style: 1 1/2 Storey
-
Lot Size: 48 x 110 Feet
-
Age: No Data
-
Taxes: $3,364 per year
-
Days on Site: 20 Days
-
Added: Sep 07, 2019 (2 weeks on market)
-
Updated:
-
Last Checked: 1 month ago
-
MLS®#: X3916370
-
Listed By: Re/max escarpment woolcott realty inc., brokerage
Great Family Home On The Central Mountain. A 1.5 Storey House On Deep Lot, With Huge 13X40 Detached Garage. This 4 Bedroom Home Has Income Potential With Second Floor Apartment With Separate Entrance. A Perfect Family Home Or Investment Property. Rsa
Extras
Inclusions: Fridge, Stove, Dishwasher, Washer, Dryer Exclusions: Tenants Belongings, 1st Floor Fridge + Freezer
Property Details
Facts for 406 Crockett Street, Hamilton
Status
Days on Market: 20
Last Status: Sold
Sold Date: Sep 25, 2017
Closed Date: Nov 03, 2017
Expiry Date: Dec 05, 2017
Sold Price: $327,500
Unavailable Date: Sep 25, 2017
Input Date: Sep 05, 2017
Property
Status: Sale
Property Type: Detached
Style: 1 1/2 Storey
Area: Hamilton
Community: Eastmount
Availability Date: Tba
Inside
Bedrooms: 4
Bedrooms Plus: 1
Bathrooms: 2
Kitchens: 1
Kitchens Plus: 1
Rooms: 8
Den/Family Room: No
Air Conditioning: Central Air
Fireplace: No
Washrooms: 2
Building
Basement: Finished
Heat Type: Forced Air
Heat Source: Gas
Exterior: Brick
UFFI: No
Water Supply: Municipal
Special Designation: Unknown
Parking
Driveway: Pvt Double
Garage Spaces: 2
Garage Type: Detached
Covered Parking Spaces: 4
Total Parking Spaces: 6
Fees
Tax Year: 2017
Tax Legal Description: Lt 43 , Pl 775; Hamilton
Taxes: $3,364
Land
Cross Street: Wentworth & Sherman
Municipality District: Hamilton
Fronting On: South
Parcel Number: 170620188
Pool: None
Sewer: Sewers
Lot Depth: 110 Feet
Lot Frontage: 48 Feet
Acres: < .50
Rooms
Room details for 406 Crockett Street, Hamilton
| Type | Dimensions | Description |
|---|---|---|
| Kitchen Main | 5.79 x 2.95 | |
| Living Main | 5.39 x 3.17 | |
| Dining Main | 2.74 x 2.49 | |
| Br Main | 3.56 x 3.05 | |
| 2nd Br Main | 3.46 x 2.95 | |
| Bathroom Main | 1.95 x 1.25 | 4 Pc Bath |
| 3rd Br 2nd | 3.68 x 3.66 | |
| Kitchen 2nd | 3.05 x 2.79 | |
| Bathroom 2nd | 2.82 x 1.40 | 3 Pc Bath |
| Master 2nd | 4.14 x 3.18 | |
| Laundry Bsmt | 4.50 x 2.90 | |
| Utility Bsmt | 3.96 x 3.05 |
| XXXXXXXX | XXX XX, XXXX |
XXXX XXX XXXX |
$XXX,XXX |
| XXX XX, XXXX |
XXXXXX XXX XXXX |
$XXX,XXX |
| XXXXXXXX XXXX | XXX XX, XXXX | $327,500 XXX XXXX |
| XXXXXXXX XXXXXX | XXX XX, XXXX | $369,000 XXX XXXX |

Sacred Heart of Jesus Catholic Elementary School
Elementary: CatholicÉÉC Notre-Dame
Elementary: CatholicBlessed Sacrament Catholic Elementary School
Elementary: CatholicSt. Margaret Mary Catholic Elementary School
Elementary: CatholicAdelaide Hoodless Public School
Elementary: PublicHighview Public School
Elementary: PublicVincent Massey/James Street
Secondary: PublicÉSAC Mère-Teresa
Secondary: CatholicNora Henderson Secondary School
Secondary: PublicDelta Secondary School
Secondary: PublicSherwood Secondary School
Secondary: PublicCathedral High School
Secondary: Catholic- 1 bath
- 4 bed
- 700 sqft



