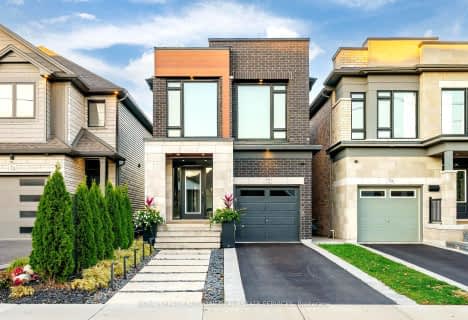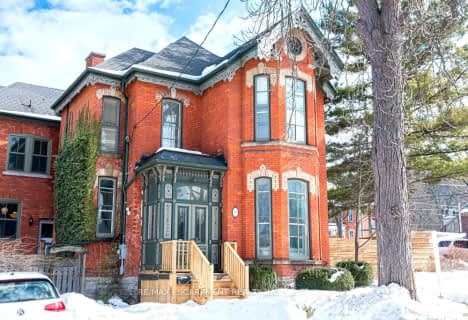
Buchanan Park School
Elementary: Public
1.18 km
Westwood Junior Public School
Elementary: Public
1.69 km
ÉÉC Monseigneur-de-Laval
Elementary: Catholic
1.09 km
St. Joseph Catholic Elementary School
Elementary: Catholic
1.45 km
Earl Kitchener Junior Public School
Elementary: Public
1.25 km
Chedoke Middle School
Elementary: Public
0.73 km
École secondaire Georges-P-Vanier
Secondary: Public
2.65 km
St. Charles Catholic Adult Secondary School
Secondary: Catholic
2.11 km
St. Mary Catholic Secondary School
Secondary: Catholic
2.62 km
Sir Allan MacNab Secondary School
Secondary: Public
2.27 km
Westdale Secondary School
Secondary: Public
1.92 km
Westmount Secondary School
Secondary: Public
1.73 km














