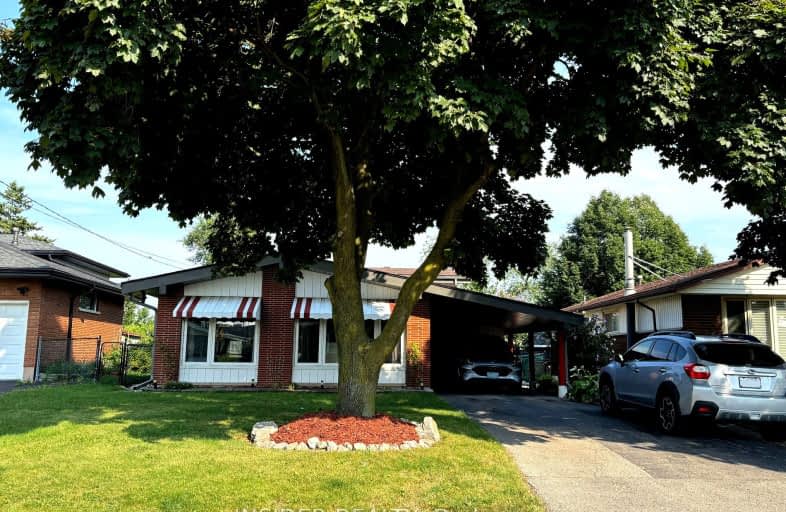Very Walkable
- Most errands can be accomplished on foot.
86
/100
Good Transit
- Some errands can be accomplished by public transportation.
52
/100
Bikeable
- Some errands can be accomplished on bike.
55
/100

Lincoln Alexander Public School
Elementary: Public
1.68 km
Our Lady of Lourdes Catholic Elementary School
Elementary: Catholic
0.22 km
St. Teresa of Calcutta Catholic Elementary School
Elementary: Catholic
1.46 km
Franklin Road Elementary Public School
Elementary: Public
0.71 km
Pauline Johnson Public School
Elementary: Public
1.11 km
Lawfield Elementary School
Elementary: Public
0.84 km
Vincent Massey/James Street
Secondary: Public
1.26 km
ÉSAC Mère-Teresa
Secondary: Catholic
2.47 km
St. Charles Catholic Adult Secondary School
Secondary: Catholic
2.37 km
Nora Henderson Secondary School
Secondary: Public
1.41 km
Cathedral High School
Secondary: Catholic
3.39 km
St. Jean de Brebeuf Catholic Secondary School
Secondary: Catholic
2.20 km














