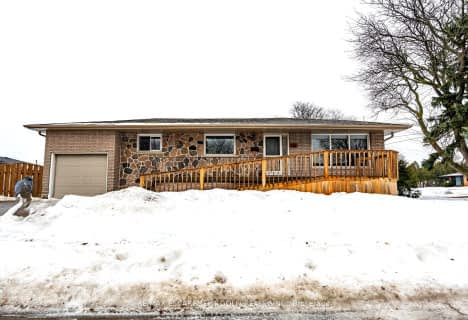Note: Property is not currently for sale or for rent.

-
Type: Detached
-
Style: 1 1/2 Storey
-
Lot Size: 22.5 x 117.75
-
Age: 16-30 years
-
Taxes: $3,340 per year
-
Days on Site: 4 Days
-
Added: Nov 15, 2024 (4 days on market)
-
Updated:
-
Last Checked: 2 months ago
-
MLS®#: X8689986
-
Listed By: A.l.wyrcimaga real estate inc, brokerage
Large 1.5 Storey Family Home located in a quiet cul de sac just minutes from the Linc and Public Transit. Engineered hardwood in living and dining room. Beautiful custom Kitchen installed 2018, new A/C 2016. 3 + 1 Bedrooms, 3 full bathrooms, ready for your family to move in. Follow COVID-19 Guidelines, 2 person max + Realtor. Wear a mask, sanitize, and don't touch any sellers' belongings. Leave lights on and leave your card. NO SUNDAY APPOINTMENTS
Property Details
Facts for 41 EPIC Place, Hamilton
Status
Days on Market: 4
Last Status: Sold
Sold Date: Aug 25, 2020
Closed Date: Nov 17, 2020
Expiry Date: Dec 31, 2020
Sold Price: $500,000
Unavailable Date: Aug 25, 2020
Input Date: Aug 21, 2020
Prior LSC: Sold
Property
Status: Sale
Property Type: Detached
Style: 1 1/2 Storey
Age: 16-30
Area: Hamilton
Community: Eleanor
Availability Date: 60-89Days
Assessment Amount: $285,000
Assessment Year: 2016
Inside
Bedrooms: 3
Bedrooms Plus: 1
Bathrooms: 3
Kitchens: 1
Rooms: 8
Air Conditioning: Central Air
Fireplace: No
Laundry: Ensuite
Washrooms: 3
Utilities
Electricity: Yes
Gas: Yes
Building
Basement: Full
Basement 2: Part Fin
Heat Type: Forced Air
Heat Source: Gas
Exterior: Alum Siding
Exterior: Metal/Side
Elevator: N
UFFI: No
Water Supply: Municipal
Special Designation: Unknown
Parking
Driveway: Other
Garage Type: None
Covered Parking Spaces: 3
Total Parking Spaces: 3
Fees
Tax Year: 2020
Tax Legal Description: PCL 7-1, SEC M312, Lt 7, PL M312, City of Hamilton
Taxes: $3,340
Land
Cross Street: Stonechurch to Leewa
Municipality District: Hamilton
Fronting On: North
Parcel Number: 169220176
Pool: None
Lot Depth: 117.75
Lot Frontage: 22.5
Acres: < .50
Zoning: R1
Rooms
Room details for 41 EPIC Place, Hamilton
| Type | Dimensions | Description |
|---|---|---|
| Living Main | 3.35 x 6.09 | |
| Dining Main | 3.04 x 3.65 | |
| Kitchen Main | 2.43 x 4.87 | Double Sink |
| Bathroom Main | - | |
| Prim Bdrm Main | 3.35 x 3.65 | |
| Br 2nd | 3.04 x 4.26 | |
| Br 2nd | 3.04 x 3.35 | |
| Bathroom 2nd | - | |
| Br Bsmt | 4.47 x 4.62 | |
| Rec Bsmt | 4.01 x 10.05 | |
| Bathroom Bsmt | - | |
| Laundry Bsmt | - |
| XXXXXXXX | XXX XX, XXXX |
XXXX XXX XXXX |
$XXX,XXX |
| XXX XX, XXXX |
XXXXXX XXX XXXX |
$XXX,XXX |
| XXXXXXXX XXXX | XXX XX, XXXX | $500,000 XXX XXXX |
| XXXXXXXX XXXXXX | XXX XX, XXXX | $499,999 XXX XXXX |

Lincoln Alexander Public School
Elementary: PublicSt. Kateri Tekakwitha Catholic Elementary School
Elementary: CatholicCecil B Stirling School
Elementary: PublicSt. Teresa of Calcutta Catholic Elementary School
Elementary: CatholicTemplemead Elementary School
Elementary: PublicLawfield Elementary School
Elementary: PublicVincent Massey/James Street
Secondary: PublicÉSAC Mère-Teresa
Secondary: CatholicNora Henderson Secondary School
Secondary: PublicSherwood Secondary School
Secondary: PublicSt. Jean de Brebeuf Catholic Secondary School
Secondary: CatholicBishop Ryan Catholic Secondary School
Secondary: Catholic- 2 bath
- 3 bed

