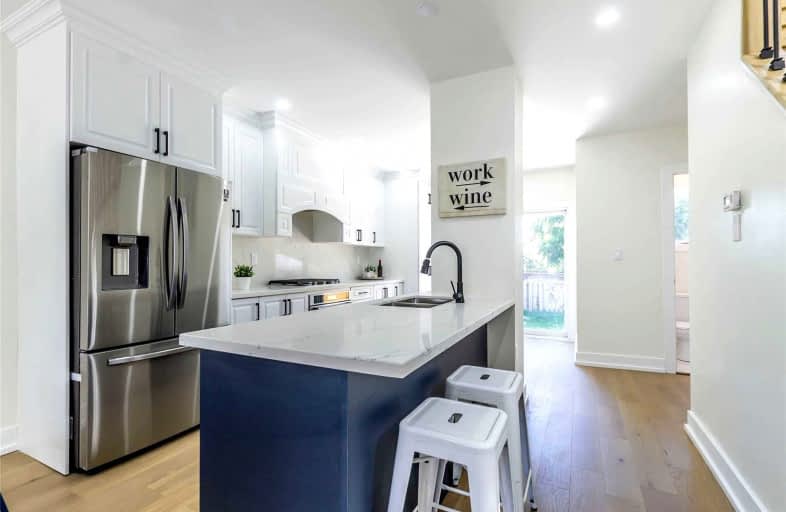
ÉÉC Notre-Dame
Elementary: Catholic
1.03 km
St. John the Baptist Catholic Elementary School
Elementary: Catholic
1.06 km
Holy Name of Jesus Catholic Elementary School
Elementary: Catholic
0.42 km
Adelaide Hoodless Public School
Elementary: Public
0.96 km
Memorial (City) School
Elementary: Public
0.66 km
Prince of Wales Elementary Public School
Elementary: Public
0.78 km
Vincent Massey/James Street
Secondary: Public
2.81 km
ÉSAC Mère-Teresa
Secondary: Catholic
3.74 km
Delta Secondary School
Secondary: Public
1.18 km
Sir Winston Churchill Secondary School
Secondary: Public
2.69 km
Sherwood Secondary School
Secondary: Public
2.18 km
Cathedral High School
Secondary: Catholic
2.39 km














