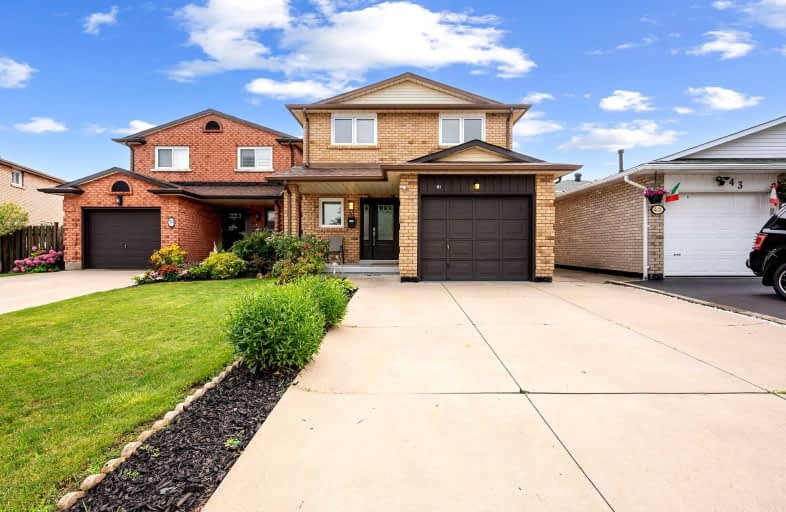Somewhat Walkable
- Some errands can be accomplished on foot.
52
/100
Some Transit
- Most errands require a car.
34
/100
Bikeable
- Some errands can be accomplished on bike.
55
/100

Eastdale Public School
Elementary: Public
2.07 km
St. Clare of Assisi Catholic Elementary School
Elementary: Catholic
0.56 km
Our Lady of Peace Catholic Elementary School
Elementary: Catholic
0.32 km
Mountain View Public School
Elementary: Public
1.67 km
St. Francis Xavier Catholic Elementary School
Elementary: Catholic
1.59 km
Memorial Public School
Elementary: Public
1.24 km
Delta Secondary School
Secondary: Public
8.56 km
Glendale Secondary School
Secondary: Public
5.52 km
Sir Winston Churchill Secondary School
Secondary: Public
6.99 km
Orchard Park Secondary School
Secondary: Public
0.17 km
Saltfleet High School
Secondary: Public
6.65 km
Cardinal Newman Catholic Secondary School
Secondary: Catholic
2.67 km
-
Seabreeze Park
3.6km -
Red Hill Bowl
Hamilton ON 6.5km -
Maplewood Park
Second Rd W, Stoney Creek ON 7.35km
-
BMO Bank of Montreal
328 Arvin Ave, Stoney Creek ON L8E 2M4 1.6km -
TD Bank Financial Group
Parkway Plaza 2500, Hamilton ON L8E 3S1 4.31km -
TD Canada Trust ATM
2285 Rymal Rd E, Stoney Creek ON L8J 2V8 7.29km







