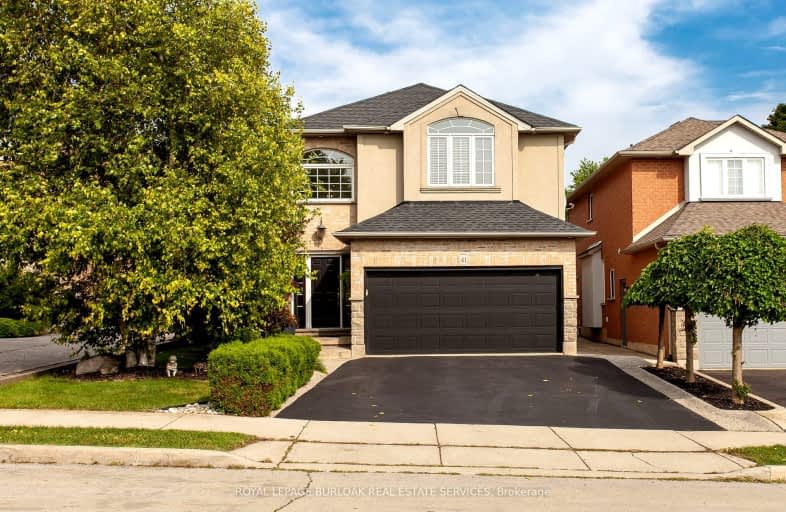Car-Dependent
- Most errands require a car.
34
/100
Some Transit
- Most errands require a car.
47
/100
Somewhat Bikeable
- Most errands require a car.
44
/100

James MacDonald Public School
Elementary: Public
1.67 km
Corpus Christi Catholic Elementary School
Elementary: Catholic
0.62 km
St. Marguerite d'Youville Catholic Elementary School
Elementary: Catholic
1.89 km
Annunciation of Our Lord Catholic Elementary School
Elementary: Catholic
2.32 km
R A Riddell Public School
Elementary: Public
2.16 km
St. Thérèse of Lisieux Catholic Elementary School
Elementary: Catholic
1.18 km
St. Charles Catholic Adult Secondary School
Secondary: Catholic
4.49 km
Sir Allan MacNab Secondary School
Secondary: Public
3.58 km
Westdale Secondary School
Secondary: Public
6.26 km
Westmount Secondary School
Secondary: Public
2.69 km
St. Jean de Brebeuf Catholic Secondary School
Secondary: Catholic
3.07 km
St. Thomas More Catholic Secondary School
Secondary: Catholic
1.86 km














