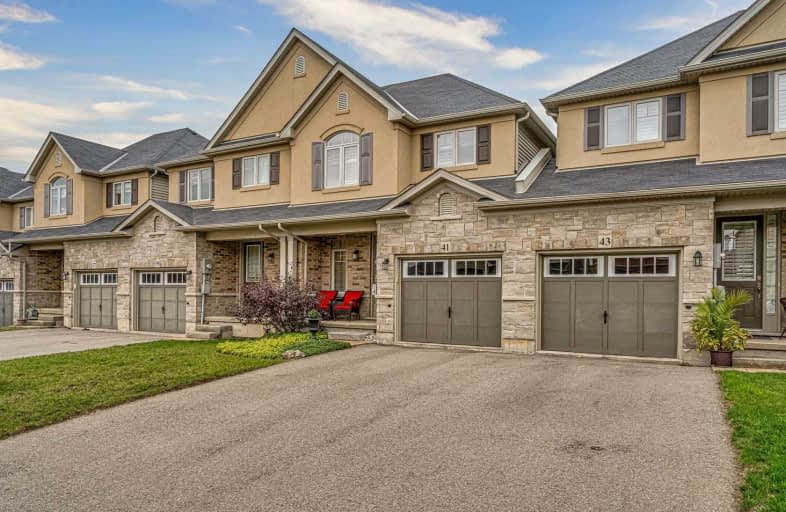
Rousseau Public School
Elementary: Public
2.06 km
St. Ann (Ancaster) Catholic Elementary School
Elementary: Catholic
1.94 km
St. Joachim Catholic Elementary School
Elementary: Catholic
1.76 km
Holy Name of Mary Catholic Elementary School
Elementary: Catholic
2.11 km
Immaculate Conception Catholic Elementary School
Elementary: Catholic
1.07 km
Ancaster Meadow Elementary Public School
Elementary: Public
1.72 km
Dundas Valley Secondary School
Secondary: Public
5.37 km
St. Mary Catholic Secondary School
Secondary: Catholic
5.81 km
Sir Allan MacNab Secondary School
Secondary: Public
4.32 km
Bishop Tonnos Catholic Secondary School
Secondary: Catholic
2.45 km
Ancaster High School
Secondary: Public
3.14 km
St. Thomas More Catholic Secondary School
Secondary: Catholic
3.86 km






