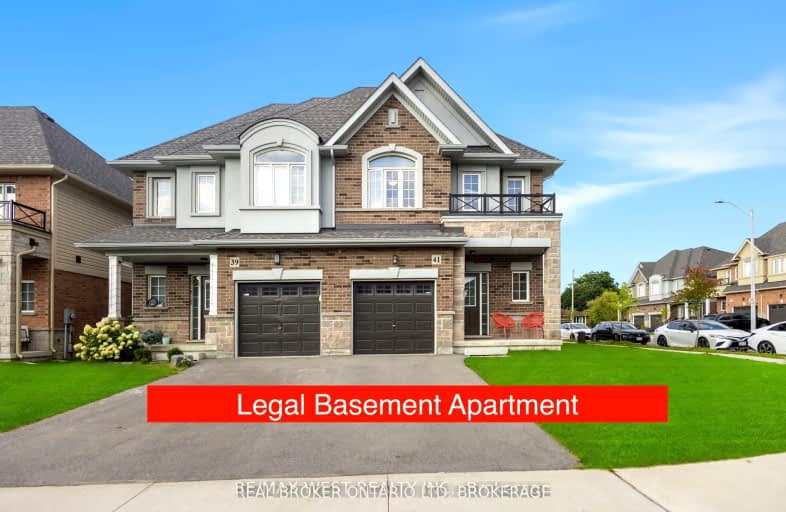Very Walkable
- Most errands can be accomplished on foot.
81
/100
Good Transit
- Some errands can be accomplished by public transportation.
50
/100
Bikeable
- Some errands can be accomplished on bike.
52
/100

Our Lady of Lourdes Catholic Elementary School
Elementary: Catholic
0.97 km
Ridgemount Junior Public School
Elementary: Public
0.91 km
Pauline Johnson Public School
Elementary: Public
0.11 km
Norwood Park Elementary School
Elementary: Public
1.23 km
St. Michael Catholic Elementary School
Elementary: Catholic
0.61 km
Sts. Peter and Paul Catholic Elementary School
Elementary: Catholic
1.93 km
Turning Point School
Secondary: Public
3.70 km
Vincent Massey/James Street
Secondary: Public
2.24 km
St. Charles Catholic Adult Secondary School
Secondary: Catholic
1.99 km
Nora Henderson Secondary School
Secondary: Public
2.37 km
Westmount Secondary School
Secondary: Public
2.25 km
St. Jean de Brebeuf Catholic Secondary School
Secondary: Catholic
2.15 km
-
Richwill Park
Hamilton ON 1.77km -
Bruce Park
145 Brucedale Ave E (at Empress Avenue), Hamilton ON 2.05km -
William Connell City-Wide Park
1086 W 5th St, Hamilton ON L9B 1J6 2.41km
-
National Bank
880 Upper Wentworth St, Hamilton ON L9A 5H2 0.47km -
Scotiabank
859 Upper Wentworth St (Mohawk Rd), Hamilton ON L9A 4W5 0.61km -
Healthcare & Municipal Employees Credit Union
209 Limeridge Rd E, Hamilton ON L9A 2S6 0.63km














