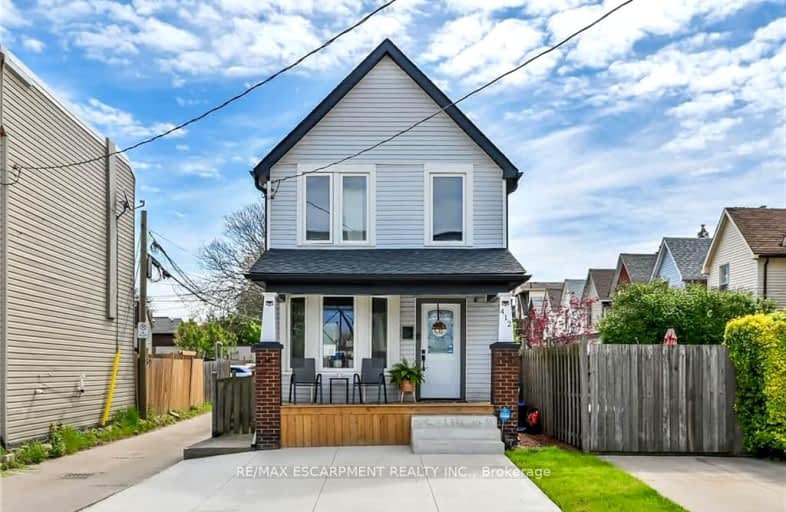Very Walkable
- Most errands can be accomplished on foot.
77
/100
Some Transit
- Most errands require a car.
48
/100
Bikeable
- Some errands can be accomplished on bike.
59
/100

St. Patrick Catholic Elementary School
Elementary: Catholic
1.61 km
St. Brigid Catholic Elementary School
Elementary: Catholic
0.97 km
St. Lawrence Catholic Elementary School
Elementary: Catholic
1.01 km
Bennetto Elementary School
Elementary: Public
1.15 km
Dr. J. Edgar Davey (New) Elementary Public School
Elementary: Public
1.35 km
Cathy Wever Elementary Public School
Elementary: Public
0.98 km
King William Alter Ed Secondary School
Secondary: Public
1.53 km
Turning Point School
Secondary: Public
2.25 km
Aldershot High School
Secondary: Public
4.22 km
St. Charles Catholic Adult Secondary School
Secondary: Catholic
3.72 km
Sir John A Macdonald Secondary School
Secondary: Public
2.09 km
Cathedral High School
Secondary: Catholic
1.72 km
-
Powell Park
134 Stirton St, Hamilton ON 1.31km -
J.C. Beemer Park
86 Victor Blvd (Wilson St), Hamilton ON L9A 2V4 1.34km -
Central Park
Hamilton ON 1.73km
-
BMO Bank of Montreal
135 Barton St E, Hamilton ON L8L 8A8 0.95km -
BMO Bank of Montreal
303 James St N, Hamilton ON L8R 2L4 1.47km -
TD Canada Trust ATM
100 King St W, Hamilton ON L8P 1A2 1.98km














