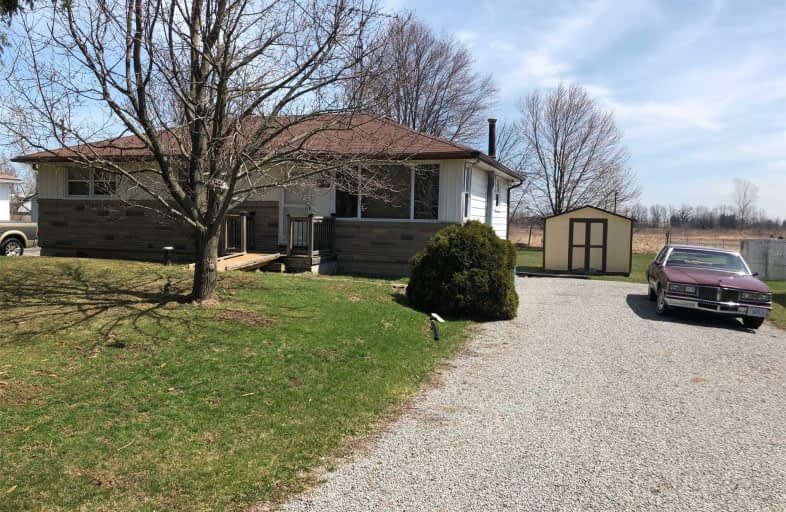Sold on May 25, 2019
Note: Property is not currently for sale or for rent.

-
Type: Detached
-
Style: Bungalow
-
Lot Size: 75 x 200 Feet
-
Age: No Data
-
Taxes: $3,500 per year
-
Days on Site: 39 Days
-
Added: Sep 07, 2019 (1 month on market)
-
Updated:
-
Last Checked: 3 months ago
-
MLS®#: X4420123
-
Listed By: Re/max realty specialists inc., brokerage
Family Home For Country Living Just Minutes From The City. Huge Lot & Driveway. 3 Bedrooms. Part Finished Basement. Great Location Easy Access To 403. Septic Redone (2014). Furnace Replaced (2012)
Property Details
Facts for 4135 Glancaster Road, Hamilton
Status
Days on Market: 39
Last Status: Sold
Sold Date: May 25, 2019
Closed Date: Jul 18, 2019
Expiry Date: Sep 30, 2019
Sold Price: $393,000
Unavailable Date: May 25, 2019
Input Date: Apr 17, 2019
Property
Status: Sale
Property Type: Detached
Style: Bungalow
Area: Hamilton
Community: Rural Glanbrook
Availability Date: 60 Days
Inside
Bedrooms: 3
Bathrooms: 1
Kitchens: 1
Rooms: 5
Den/Family Room: No
Air Conditioning: Central Air
Fireplace: No
Washrooms: 1
Building
Basement: Finished
Heat Type: Forced Air
Heat Source: Gas
Exterior: Alum Siding
Water Supply: Well
Special Designation: Unknown
Parking
Driveway: Private
Garage Type: None
Covered Parking Spaces: 6
Total Parking Spaces: 6
Fees
Tax Year: 2019
Tax Legal Description: Lt 34 Plan 1467
Taxes: $3,500
Land
Cross Street: Fiddlers Green
Municipality District: Hamilton
Fronting On: East
Pool: None
Sewer: Septic
Lot Depth: 200 Feet
Lot Frontage: 75 Feet
Rooms
Room details for 4135 Glancaster Road, Hamilton
| Type | Dimensions | Description |
|---|---|---|
| Living Main | 4.02 x 4.71 | Broadloom, Open Concept |
| Kitchen Main | 2.91 x 3.71 | Laminate, Eat-In Kitchen |
| Master Main | 2.93 x 4.68 | Broadloom, Closet |
| 2nd Br Main | 2.93 x 3.57 | Broadloom, Closet |
| 3rd Br Main | 2.93 x 3.20 | Broadloom, Closet |
| Rec Lower | 5.48 x 6.60 | Broadloom, Open Concept |
| XXXXXXXX | XXX XX, XXXX |
XXXX XXX XXXX |
$XXX,XXX |
| XXX XX, XXXX |
XXXXXX XXX XXXX |
$XXX,XXX |
| XXXXXXXX XXXX | XXX XX, XXXX | $393,000 XXX XXXX |
| XXXXXXXX XXXXXX | XXX XX, XXXX | $419,900 XXX XXXX |

St. Patrick's School
Elementary: CatholicCaledonia Centennial Public School
Elementary: PublicNotre Dame Catholic Elementary School
Elementary: CatholicMount Hope Public School
Elementary: PublicImmaculate Conception Catholic Elementary School
Elementary: CatholicRiver Heights School
Elementary: PublicMcKinnon Park Secondary School
Secondary: PublicSir Allan MacNab Secondary School
Secondary: PublicBishop Tonnos Catholic Secondary School
Secondary: CatholicAncaster High School
Secondary: PublicWestmount Secondary School
Secondary: PublicSt. Thomas More Catholic Secondary School
Secondary: Catholic

