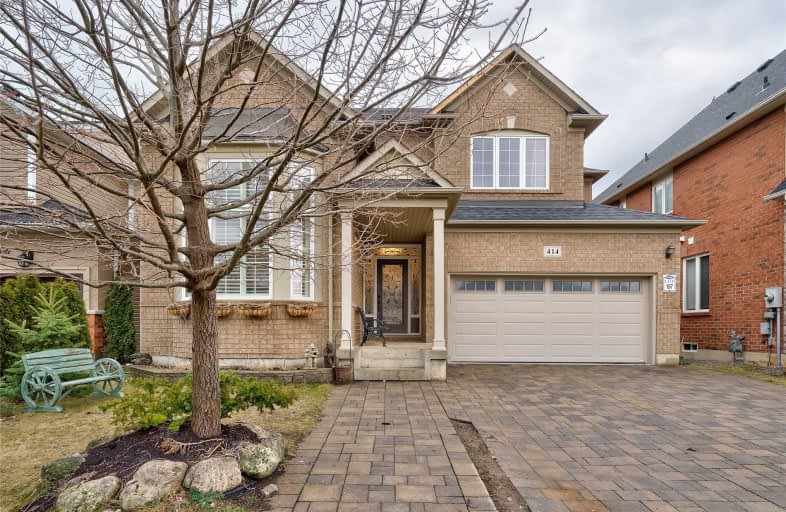Sold on Sep 02, 2019
Note: Property is not currently for sale or for rent.

-
Type: Detached
-
Style: 2-Storey
-
Lot Size: 45.93 x 82.02 Feet
-
Age: 6-15 years
-
Taxes: $5,272 per year
-
Days on Site: 16 Days
-
Added: Sep 07, 2019 (2 weeks on market)
-
Updated:
-
Last Checked: 3 months ago
-
MLS®#: X4550255
-
Listed By: Gowest realty ltd., brokerage
Beautiful-Spacious,4 Bdrm Home In A Desirable Fifty Pt Conservation Community With Fully Finished Basement.Ready To Move In & Enjoy.Numerous Stylish Upgrades.Stunning Kitchen W/Centre Island,S/S Appliances, Potlights,Backsplash.9 Ft Ceiling,Hardwood Floors,Fireplace,Oak Staircase To Upper Level W/ The Master Featuring A Lrg Ensuite &Wi Closet.New Roof.Interlock Stone Drive/Walkway And A Premium Ravine Lot With Walking Distance To Lake,Water Front Park&Marina
Extras
Fridge (General Electric),Stove,Dishwasher,Washer, Dryer, Elfs, All Window Coverings.
Property Details
Facts for 414 Montreal Circle, Hamilton
Status
Days on Market: 16
Last Status: Sold
Sold Date: Sep 02, 2019
Closed Date: Oct 07, 2019
Expiry Date: Dec 15, 2019
Sold Price: $720,000
Unavailable Date: Sep 02, 2019
Input Date: Aug 17, 2019
Property
Status: Sale
Property Type: Detached
Style: 2-Storey
Age: 6-15
Area: Hamilton
Community: Stoney Creek
Availability Date: Tba
Inside
Bedrooms: 4
Bathrooms: 3
Kitchens: 1
Rooms: 9
Den/Family Room: Yes
Air Conditioning: Central Air
Fireplace: Yes
Laundry Level: Main
Washrooms: 3
Building
Basement: Finished
Basement 2: Full
Heat Type: Forced Air
Heat Source: Gas
Exterior: Brick
UFFI: No
Water Supply: Municipal
Special Designation: Unknown
Parking
Driveway: Pvt Double
Garage Spaces: 2
Garage Type: Attached
Covered Parking Spaces: 4
Total Parking Spaces: 6
Fees
Tax Year: 2018
Tax Legal Description: Lot 197,Plan 62M1096; S/T Easement For Entry*
Taxes: $5,272
Highlights
Feature: Grnbelt/Cons
Feature: Lake/Pond
Feature: Marina
Feature: Park
Feature: Ravine
Land
Cross Street: Fifty Rd/N Service R
Municipality District: Hamilton
Fronting On: East
Parcel Number: 173690565
Pool: None
Sewer: Sewers
Lot Depth: 82.02 Feet
Lot Frontage: 45.93 Feet
Lot Irregularities: * As In We579247
Zoning: Res
Additional Media
- Virtual Tour: http://virtualtour.virtualviewing.ca/2553bc5d/nb/
Rooms
Room details for 414 Montreal Circle, Hamilton
| Type | Dimensions | Description |
|---|---|---|
| Living Main | 3.61 x 6.96 | Hardwood Floor, California Shutters, Combined W/Dining |
| Dining Main | - | Hardwood Floor, California Shutters, Combined W/Living |
| Kitchen Main | 3.05 x 3.97 | Centre Island, Stainless Steel Appl, Pot Lights |
| Breakfast Main | 3.15 x 3.05 | California Shutters, W/O To Deck, Open Concept |
| Family Main | 4.88 x 3.97 | Fireplace, California Shutters, Hardwood Floor |
| Master 2nd | 5.29 x 4.02 | 5 Pc Ensuite, California Shutters, W/I Closet |
| 2nd Br 2nd | 3.82 x 3.05 | California Shutters |
| 3rd Br 2nd | 3.36 x 3.66 | California Shutters |
| 4th Br 2nd | 3.36 x 3.36 | California Shutters |
| Rec Bsmt | 5.82 x 2.82 | Hardwood Floor, Large Window |
| Play Bsmt | 5.24 x 3.51 | Hardwood Floor |
| Office Bsmt | 3.23 x 3.87 | Hardwood Floor, Large Window |
| XXXXXXXX | XXX XX, XXXX |
XXXX XXX XXXX |
$XXX,XXX |
| XXX XX, XXXX |
XXXXXX XXX XXXX |
$XXX,XXX | |
| XXXXXXXX | XXX XX, XXXX |
XXXXXXX XXX XXXX |
|
| XXX XX, XXXX |
XXXXXX XXX XXXX |
$XXX,XXX | |
| XXXXXXXX | XXX XX, XXXX |
XXXXXXX XXX XXXX |
|
| XXX XX, XXXX |
XXXXXX XXX XXXX |
$XXX,XXX |
| XXXXXXXX XXXX | XXX XX, XXXX | $720,000 XXX XXXX |
| XXXXXXXX XXXXXX | XXX XX, XXXX | $729,900 XXX XXXX |
| XXXXXXXX XXXXXXX | XXX XX, XXXX | XXX XXXX |
| XXXXXXXX XXXXXX | XXX XX, XXXX | $749,900 XXX XXXX |
| XXXXXXXX XXXXXXX | XXX XX, XXXX | XXX XXXX |
| XXXXXXXX XXXXXX | XXX XX, XXXX | $789,900 XXX XXXX |

Our Lady of Peace Catholic Elementary School
Elementary: CatholicImmaculate Heart of Mary Catholic Elementary School
Elementary: CatholicSmith Public School
Elementary: PublicOur Lady of Fatima Catholic Elementary School
Elementary: CatholicSt. Gabriel Catholic Elementary School
Elementary: CatholicWinona Elementary Elementary School
Elementary: PublicGrimsby Secondary School
Secondary: PublicGlendale Secondary School
Secondary: PublicOrchard Park Secondary School
Secondary: PublicBlessed Trinity Catholic Secondary School
Secondary: CatholicSaltfleet High School
Secondary: PublicCardinal Newman Catholic Secondary School
Secondary: Catholic- 1 bath
- 5 bed
24 Victoria Avenue, Hamilton, Ontario • L8E 5E4 • Stoney Creek Industrial
- 3 bath
- 4 bed
- 1500 sqft
28 Sedgebrook Avenue, Hamilton, Ontario • L8E 6E9 • Winona Park




