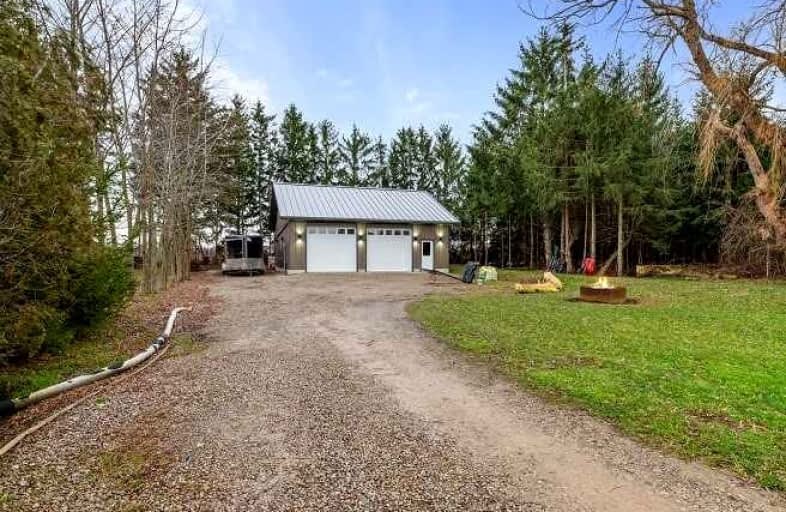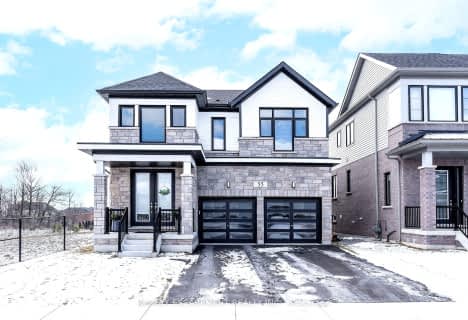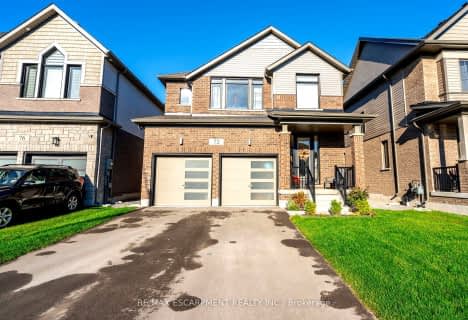
St. Patrick's School
Elementary: Catholic
6.82 km
Caledonia Centennial Public School
Elementary: Public
6.66 km
Notre Dame Catholic Elementary School
Elementary: Catholic
8.28 km
Mount Hope Public School
Elementary: Public
3.95 km
Immaculate Conception Catholic Elementary School
Elementary: Catholic
8.16 km
River Heights School
Elementary: Public
7.31 km
McKinnon Park Secondary School
Secondary: Public
8.10 km
Sir Allan MacNab Secondary School
Secondary: Public
11.02 km
Bishop Tonnos Catholic Secondary School
Secondary: Catholic
7.81 km
Ancaster High School
Secondary: Public
9.57 km
Westmount Secondary School
Secondary: Public
11.37 km
St. Thomas More Catholic Secondary School
Secondary: Catholic
9.20 km










