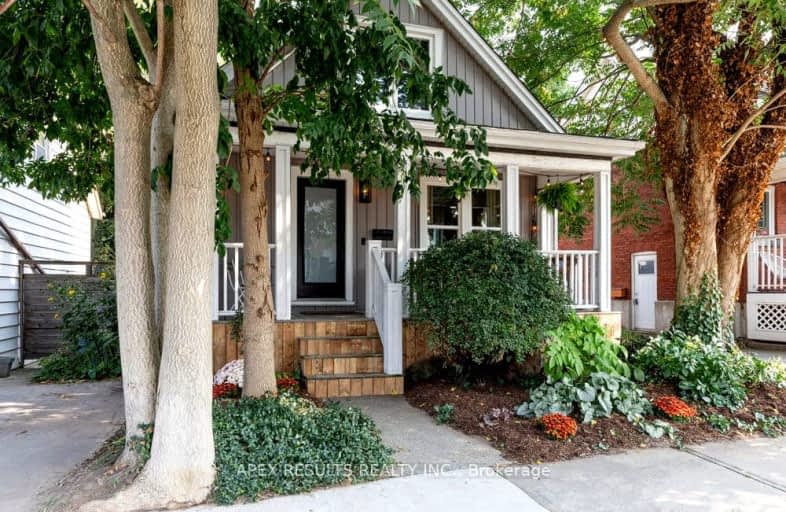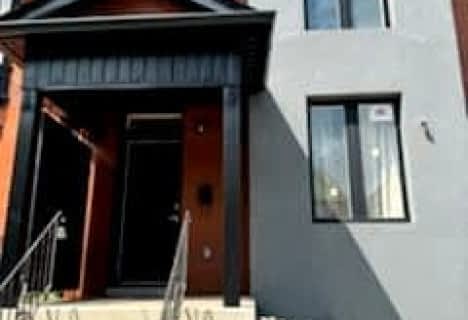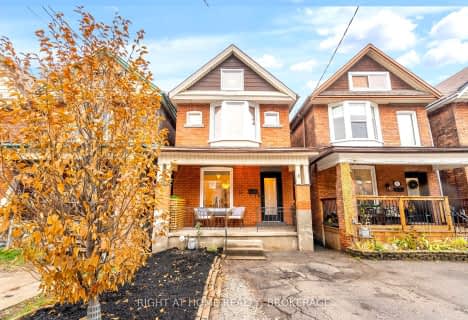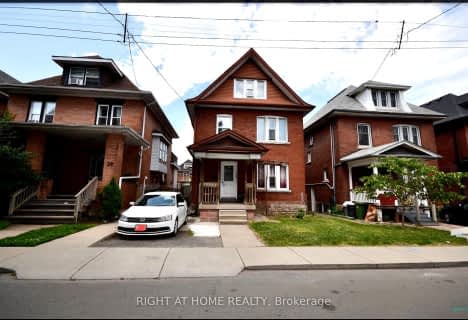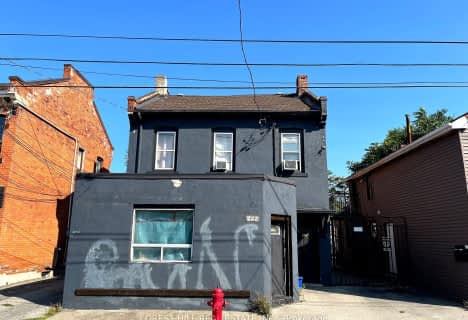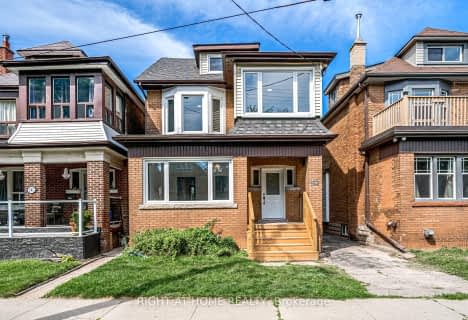Very Walkable
- Most errands can be accomplished on foot.
89
/100
Good Transit
- Some errands can be accomplished by public transportation.
50
/100
Biker's Paradise
- Daily errands do not require a car.
91
/100

Central Junior Public School
Elementary: Public
2.00 km
St. Brigid Catholic Elementary School
Elementary: Catholic
1.90 km
Hess Street Junior Public School
Elementary: Public
1.20 km
St. Lawrence Catholic Elementary School
Elementary: Catholic
0.43 km
Bennetto Elementary School
Elementary: Public
0.37 km
Dr. J. Edgar Davey (New) Elementary Public School
Elementary: Public
1.47 km
King William Alter Ed Secondary School
Secondary: Public
1.72 km
Turning Point School
Secondary: Public
1.93 km
École secondaire Georges-P-Vanier
Secondary: Public
2.48 km
St. Charles Catholic Adult Secondary School
Secondary: Catholic
3.69 km
Sir John A Macdonald Secondary School
Secondary: Public
1.27 km
Cathedral High School
Secondary: Catholic
2.31 km
-
Bayfront Park
325 Bay St N (at Strachan St W), Hamilton ON L8L 1M5 0.44km -
Eastwood Park
111 Burlington St E (Burlington and Mary), Hamilton ON 0.71km -
Pier 8
47 Discovery Dr, Hamilton ON 0.76km
-
Scotiabank
600 James St N (at Burlington St), Hamilton ON L8L 7Z2 0.34km -
Bay City Music Hall
50 Leander Dr, Hamilton ON L8L 1H1 0.36km -
Continental
2 King St W (in Jackson Square), Hamilton ON L8P 1A1 1.46km
