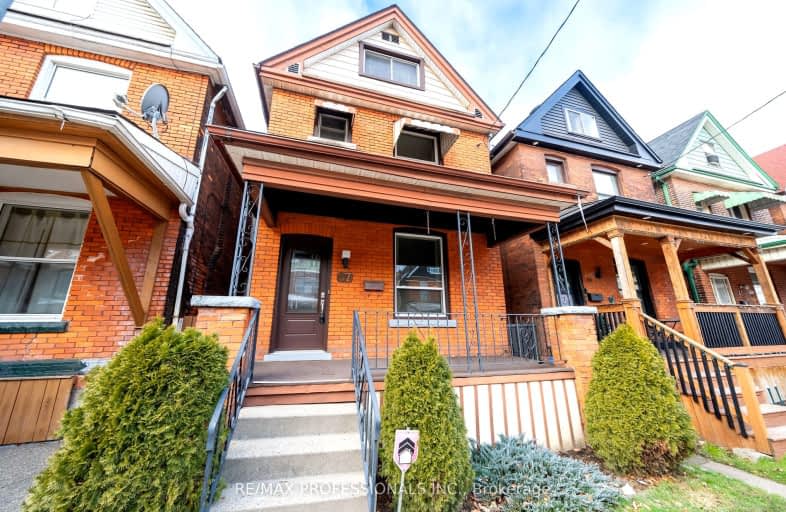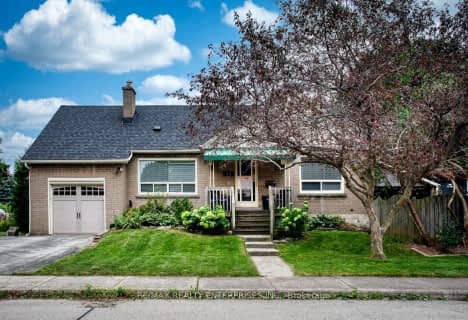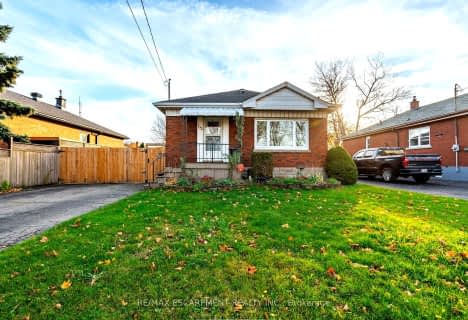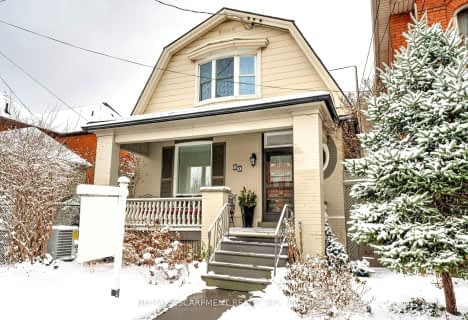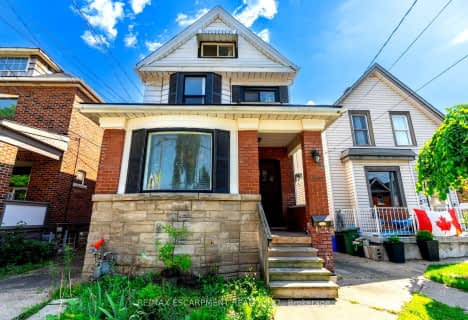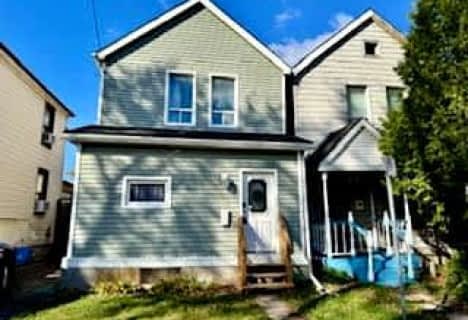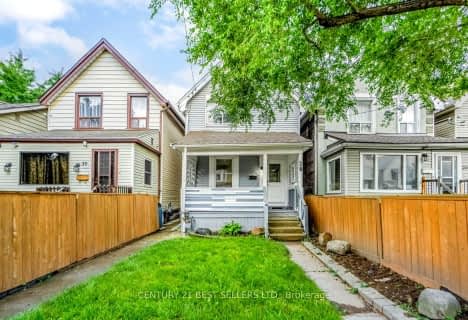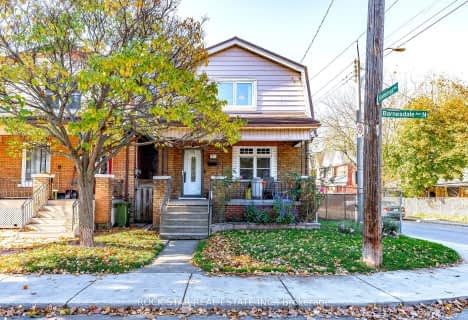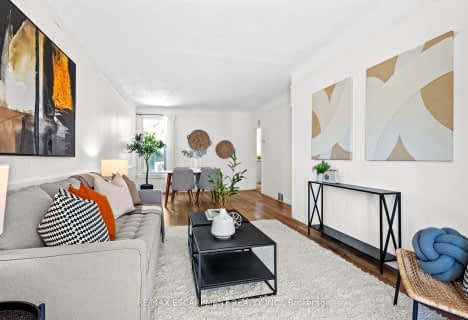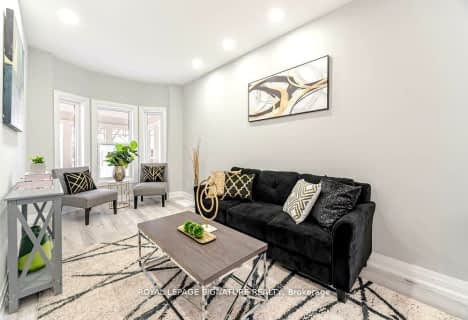Very Walkable
- Daily errands do not require a car.
Good Transit
- Some errands can be accomplished by public transportation.
Very Bikeable
- Most errands can be accomplished on bike.

ÉÉC Notre-Dame
Elementary: CatholicSt. Brigid Catholic Elementary School
Elementary: CatholicSt. Ann (Hamilton) Catholic Elementary School
Elementary: CatholicAdelaide Hoodless Public School
Elementary: PublicCathy Wever Elementary Public School
Elementary: PublicPrince of Wales Elementary Public School
Elementary: PublicKing William Alter Ed Secondary School
Secondary: PublicTurning Point School
Secondary: PublicVincent Massey/James Street
Secondary: PublicDelta Secondary School
Secondary: PublicSir John A Macdonald Secondary School
Secondary: PublicCathedral High School
Secondary: Catholic-
Mountain Brow Park
1.29km -
Woolverton Park
90 Charlton Ave E, Ontario 1.54km -
Carter Park
32 Stinson St (Stinson and Wellington), Hamilton ON 1.57km
-
Scotiabank
924 King St E, Hamilton ON L8M 1B8 0.39km -
Banque Nationale du Canada
447 Main St E, Hamilton ON L8N 1K1 0.81km -
BMO Bank of Montreal
281 Barton St E (Barton And Victoria), Hamilton ON L8L 2X4 1.27km
- 2 bath
- 3 bed
- 1100 sqft
28 Francis Street, Hamilton, Ontario • L8L 3V1 • Industrial Sector
- 1 bath
- 3 bed
- 1100 sqft
281 Wentworth Street North, Hamilton, Ontario • L8L 5V9 • Landsdale
- 2 bath
- 3 bed
- 1500 sqft
1125 Cannon Street East, Hamilton, Ontario • L8L 2J7 • Crown Point
- 1 bath
- 4 bed
- 700 sqft
220 McAnulty Boulevard, Hamilton, Ontario • L8H 3J1 • Industrial Sector
