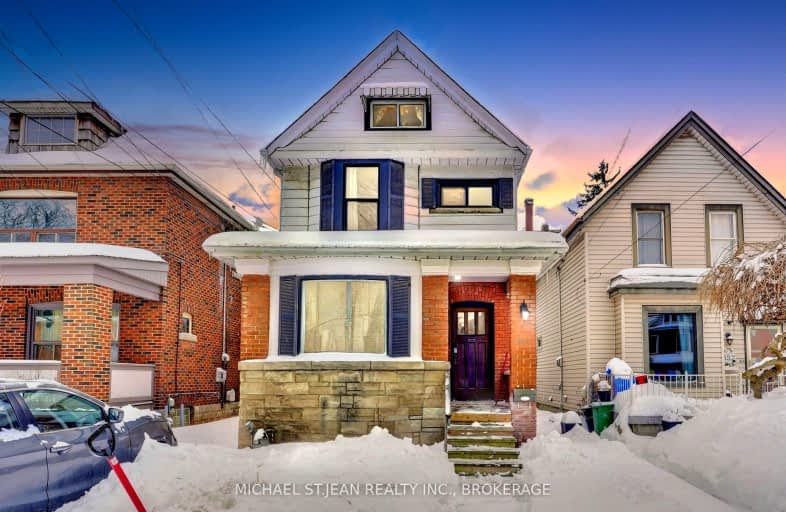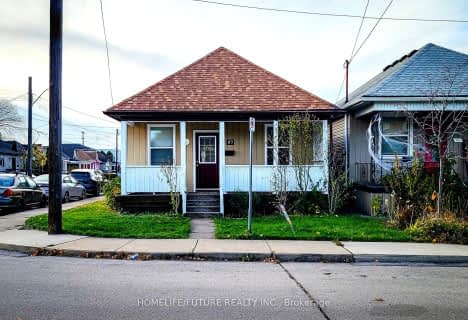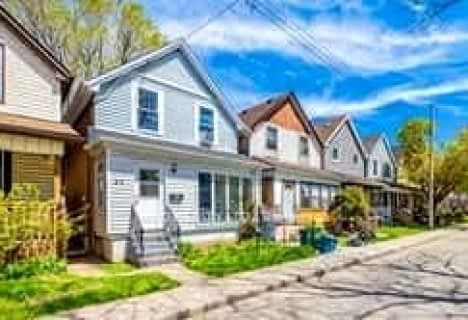Car-Dependent
- Most errands require a car.
Good Transit
- Some errands can be accomplished by public transportation.
Bikeable
- Some errands can be accomplished on bike.

Sacred Heart of Jesus Catholic Elementary School
Elementary: CatholicÉÉC Notre-Dame
Elementary: CatholicSt. Ann (Hamilton) Catholic Elementary School
Elementary: CatholicAdelaide Hoodless Public School
Elementary: PublicHighview Public School
Elementary: PublicPrince of Wales Elementary Public School
Elementary: PublicKing William Alter Ed Secondary School
Secondary: PublicVincent Massey/James Street
Secondary: PublicNora Henderson Secondary School
Secondary: PublicDelta Secondary School
Secondary: PublicSherwood Secondary School
Secondary: PublicCathedral High School
Secondary: Catholic-
My Neighbourhood Bar And Grill
794 Concession Street, Hamilton, ON L8V 1C9 0.59km -
The Capitol Bar
973 King Street E, Hamilton, ON L8M 1C3 1.14km -
Cadillac Jax Bar & Grill
532 Main Street E, Hamilton, ON L8M 1J1 1.28km
-
Tim Hortons
888 Main Street E, Hamilton, ON L8M 1M3 0.47km -
McDonald's
1268 King Street East, Hamilton, ON L8N 1G8 0.99km -
Heal
584 Concession Street, Hamilton, ON L8V 1B1 1.14km
-
Shoppers Drug Mart
753 Main St E, Hamilton, ON L8M 1L2 0.63km -
700 Main Pharmacy
700 Main Street E, Hamilton, ON L8M 1K7 0.74km -
Shoppers Drug Mart
510 Concession Street, Hamilton, ON L9A 1C4 1.41km
-
Gina's Place
798 Concession Street, Hamilton, ON L8V 1C9 0.6km -
Pita Pit
798 Concession Street, Hamilton, ON L8V 3T1 0.6km -
Pagoda Chop Suey House
792 Concession Street, Hamilton, ON L8V 1C9 0.61km
-
Hamilton City Centre Mall
77 James Street N, Hamilton, ON L8R 3.15km -
Jackson Square
2 King Street W, Hamilton, ON L8P 1A1 3.26km -
CF Lime Ridge
999 Upper Wentworth Street, Hamilton, ON L9A 4X5 3.5km
-
Coven Market
949 Main Street E, Hamilton, ON L8M 1M9 0.62km -
Metro
967 Fennell Avenue E, Hamilton, ON L8T 1R1 1.59km -
Staropolskie Delikatacy
711 Barton Street E, Hamilton, ON L8L 3A7 1.58km
-
LCBO
1149 Barton Street E, Hamilton, ON L8H 2V2 2.2km -
Liquor Control Board of Ontario
233 Dundurn Street S, Hamilton, ON L8P 4K8 4.56km -
The Beer Store
396 Elizabeth St, Burlington, ON L7R 2L6 9.84km
-
Mark's General Contracting
51 Blake Street, Hamilton, ON L8M 2S4 0.43km -
Esso
799 Barton Street East, Hamilton, ON L8L 3B2 1.54km -
Chadwick's & Hack's
682 Fennell Avenue E, Hamilton, ON L8V 1V4 1.65km
-
The Pearl Company
16 Steven Street, Hamilton, ON L8L 5N3 1.66km -
Playhouse
177 Sherman Avenue N, Hamilton, ON L8L 6M8 1.67km -
Theatre Aquarius
190 King William Street, Hamilton, ON L8R 1A8 2.46km
-
Hamilton Public Library
100 Mohawk Road W, Hamilton, ON L9C 1W1 4.23km -
Hamilton Public Library
955 King Street W, Hamilton, ON L8S 1K9 5.82km -
Mills Memorial Library
1280 Main Street W, Hamilton, ON L8S 4L8 6.9km
-
St Peter's Hospital
88 Maplewood Avenue, Hamilton, ON L8M 1W9 0.23km -
Juravinski Hospital
711 Concession Street, Hamilton, ON L8V 5C2 0.7km -
Juravinski Cancer Centre
699 Concession Street, Hamilton, ON L8V 5C2 0.8km
-
Mountain Brow Park
0.45km -
Powell Park
134 Stirton St, Hamilton ON 1.48km -
Corktown Park
Forest Ave, Hamilton ON 2.24km
-
First Ontario Credit Union
688 Queensdale Ave E, Hamilton ON L8V 1M1 1.19km -
TD Bank Financial Group
1119 Fennell Ave E (Upper Ottawa St), Hamilton ON L8T 1S2 2.01km -
Scotiabank
1396 Main St E, Hamilton ON L8K 1C1 2.2km














