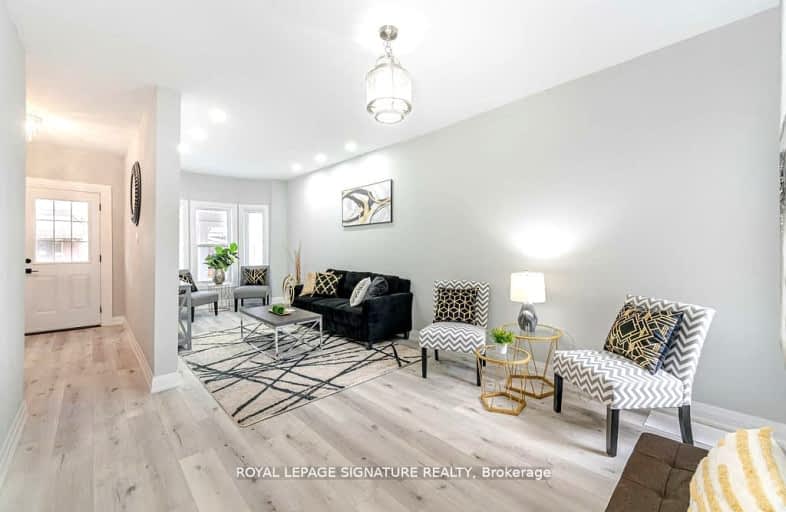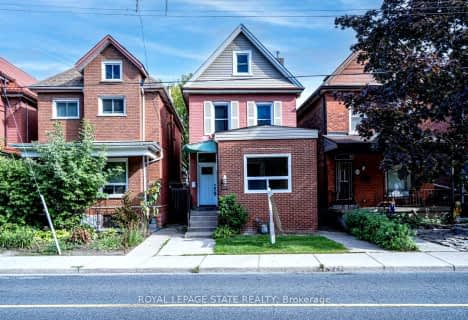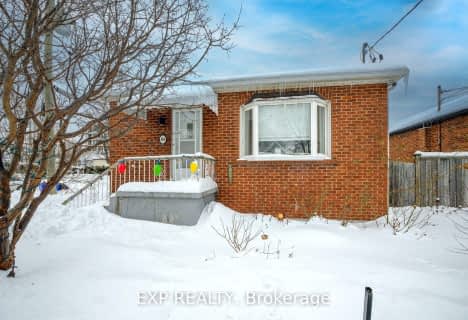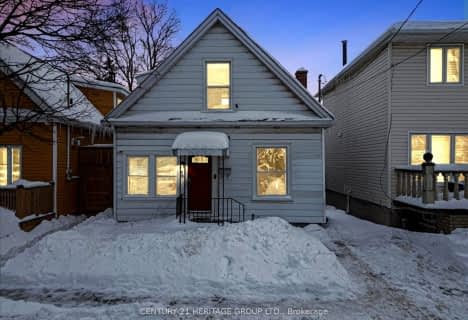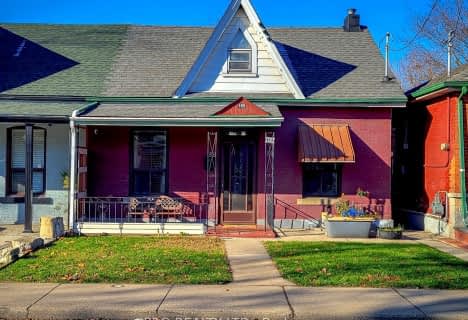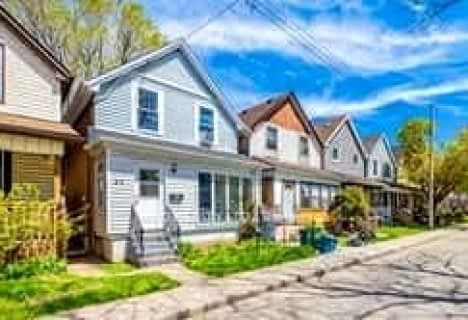Very Walkable
- Most errands can be accomplished on foot.
Good Transit
- Some errands can be accomplished by public transportation.
Bikeable
- Some errands can be accomplished on bike.

St. Patrick Catholic Elementary School
Elementary: CatholicSt. Brigid Catholic Elementary School
Elementary: CatholicSt. Lawrence Catholic Elementary School
Elementary: CatholicBennetto Elementary School
Elementary: PublicDr. J. Edgar Davey (New) Elementary Public School
Elementary: PublicCathy Wever Elementary Public School
Elementary: PublicKing William Alter Ed Secondary School
Secondary: PublicTurning Point School
Secondary: PublicAldershot High School
Secondary: PublicSt. Charles Catholic Adult Secondary School
Secondary: CatholicSir John A Macdonald Secondary School
Secondary: PublicCathedral High School
Secondary: Catholic-
Eastwood Park
111 Burlington St E (Burlington and Mary), Hamilton ON 1.2km -
Myrtle Park
Myrtle Ave (Delaware St), Hamilton ON 1.82km -
Bayfront Park
325 Bay St N (at Strachan St W), Hamilton ON L8L 1M5 1.67km
-
Scotiabank
600 James St N (at Burlington St), Hamilton ON L8L 7Z2 1.44km -
Scotiabank
4 Hughson St S, Hamilton ON L8N 3Z1 1.91km -
Scotiabank
2 King St W (btw James St & Hughson St), Hamilton ON L8P 1A1 1.95km
