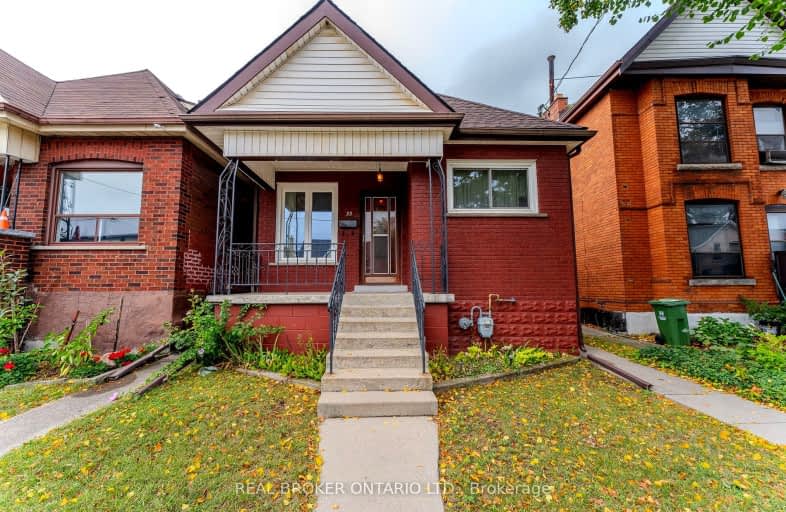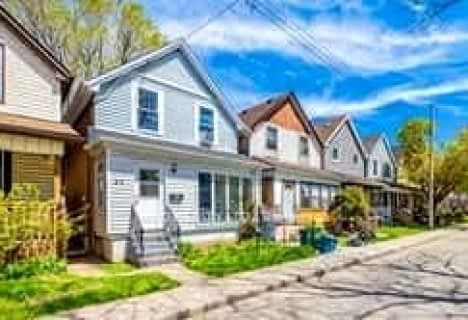Walker's Paradise
- Daily errands do not require a car.
92
/100
Good Transit
- Some errands can be accomplished by public transportation.
63
/100
Very Bikeable
- Most errands can be accomplished on bike.
83
/100

St. Patrick Catholic Elementary School
Elementary: Catholic
0.77 km
St. Brigid Catholic Elementary School
Elementary: Catholic
0.06 km
St. Ann (Hamilton) Catholic Elementary School
Elementary: Catholic
1.10 km
St. Lawrence Catholic Elementary School
Elementary: Catholic
1.58 km
Dr. J. Edgar Davey (New) Elementary Public School
Elementary: Public
0.91 km
Cathy Wever Elementary Public School
Elementary: Public
0.22 km
King William Alter Ed Secondary School
Secondary: Public
0.94 km
Turning Point School
Secondary: Public
1.77 km
Vincent Massey/James Street
Secondary: Public
3.63 km
St. Charles Catholic Adult Secondary School
Secondary: Catholic
2.93 km
Sir John A Macdonald Secondary School
Secondary: Public
1.97 km
Cathedral High School
Secondary: Catholic
0.83 km
-
J.C. Beemer Park
86 Victor Blvd (Wilson St), Hamilton ON L9A 2V4 0.58km -
Corktown Park
Forest Ave, Hamilton ON 1.54km -
Mountain Brow Park
1.61km
-
CIBC
511 Cannon St E, Hamilton ON L8L 2E6 0.52km -
BMO Bank of Montreal
303 James St N, Hamilton ON L8R 2L4 1.56km -
CIBC
1 King St W (James), Hamilton ON L8P 1A4 1.66km














