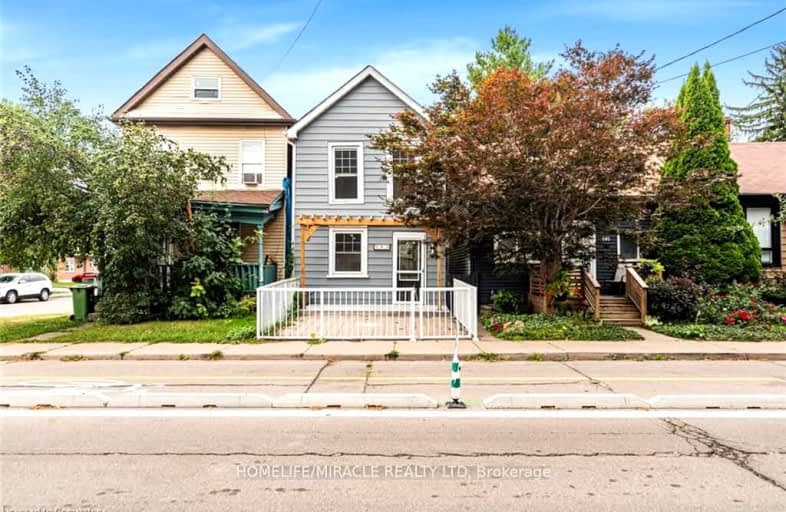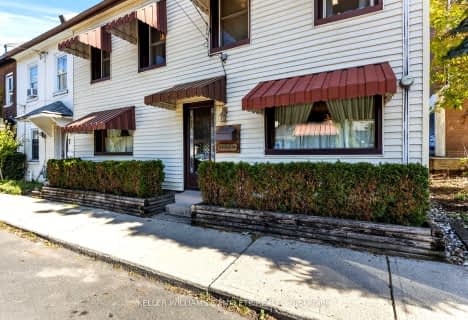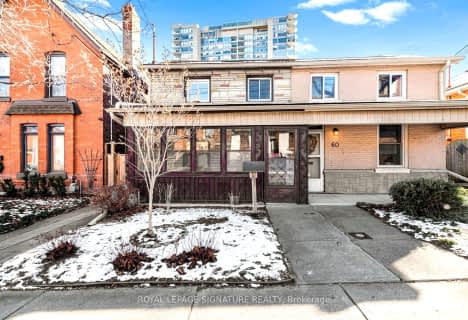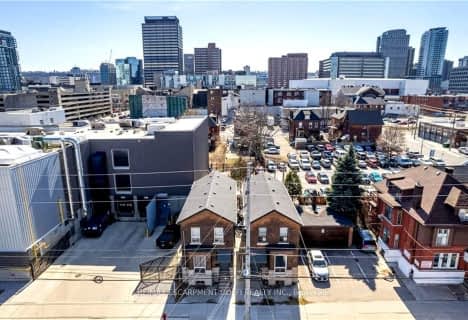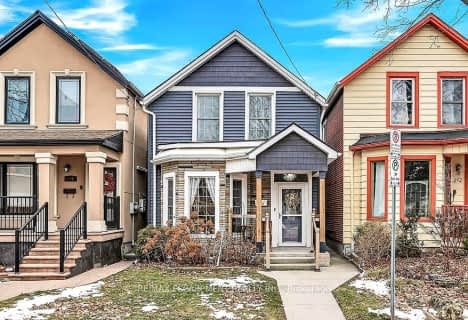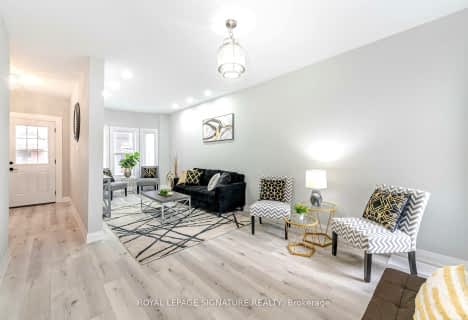Very Walkable
- Most errands can be accomplished on foot.
Some Transit
- Most errands require a car.
Very Bikeable
- Most errands can be accomplished on bike.

St. Brigid Catholic Elementary School
Elementary: CatholicHess Street Junior Public School
Elementary: PublicSt. Lawrence Catholic Elementary School
Elementary: CatholicBennetto Elementary School
Elementary: PublicDr. J. Edgar Davey (New) Elementary Public School
Elementary: PublicCathy Wever Elementary Public School
Elementary: PublicKing William Alter Ed Secondary School
Secondary: PublicTurning Point School
Secondary: PublicÉcole secondaire Georges-P-Vanier
Secondary: PublicAldershot High School
Secondary: PublicSir John A Macdonald Secondary School
Secondary: PublicCathedral High School
Secondary: Catholic-
Eastwood Park
111 Burlington St E (Burlington and Mary), Hamilton ON 0.19km -
Pier 8
47 Discovery Dr, Hamilton ON 0.37km -
Bayfront Park
325 Bay St N (at Strachan St W), Hamilton ON L8L 1M5 1.02km
-
Scotiabank
600 James St N (at Burlington St), Hamilton ON L8L 7Z2 0.26km -
Bay City Music Hall
50 Leander Dr, Hamilton ON L8L 1H1 0.62km -
Continental
2 King St W (in Jackson Square), Hamilton ON L8P 1A1 2km
