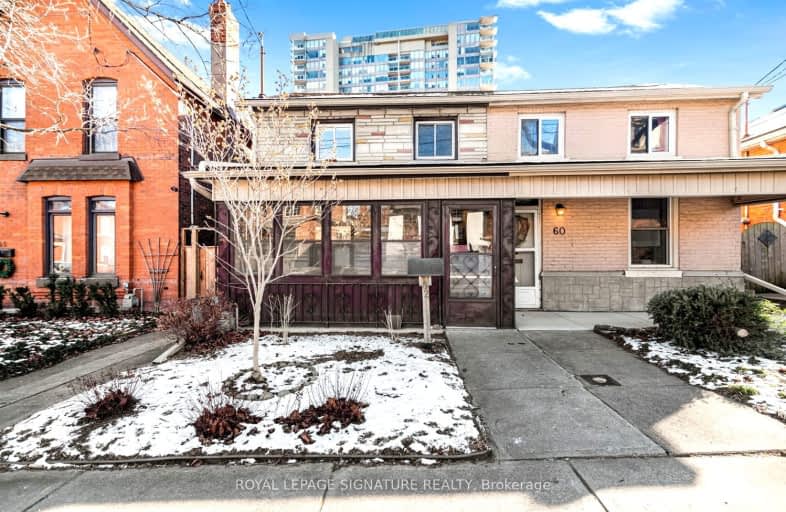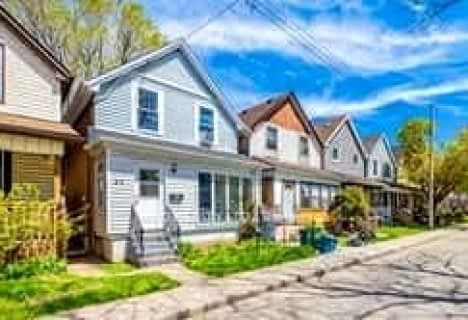Walker's Paradise
- Daily errands do not require a car.
Excellent Transit
- Most errands can be accomplished by public transportation.
Very Bikeable
- Most errands can be accomplished on bike.

École élémentaire Georges-P-Vanier
Elementary: PublicStrathcona Junior Public School
Elementary: PublicCentral Junior Public School
Elementary: PublicHess Street Junior Public School
Elementary: PublicRyerson Middle School
Elementary: PublicSt. Joseph Catholic Elementary School
Elementary: CatholicKing William Alter Ed Secondary School
Secondary: PublicTurning Point School
Secondary: PublicÉcole secondaire Georges-P-Vanier
Secondary: PublicSt. Charles Catholic Adult Secondary School
Secondary: CatholicSir John A Macdonald Secondary School
Secondary: PublicWestdale Secondary School
Secondary: Public-
Tom Street Park
Ontario 0.88km -
Bayfront Park
325 Bay St N (at Strachan St W), Hamilton ON L8L 1M5 1.13km -
Corktown Park
Forest Ave, Hamilton ON 1.97km
-
CIBC
1 King St W (James), Hamilton ON L8P 1A4 1km -
BMO Bank of Montreal
303 James St N, Hamilton ON L8R 2L4 1.12km -
TD Bank Financial Group
194 James St S, Hamilton ON L8P 3A7 1.36km
- 2 bath
- 3 bed
- 1500 sqft
49 Wentworth Street North, Hamilton, Ontario • L8L 5V3 • Landsdale














