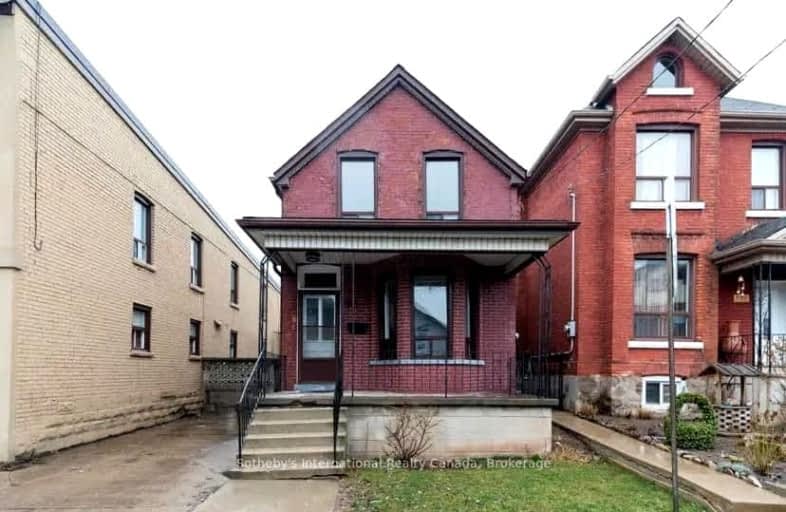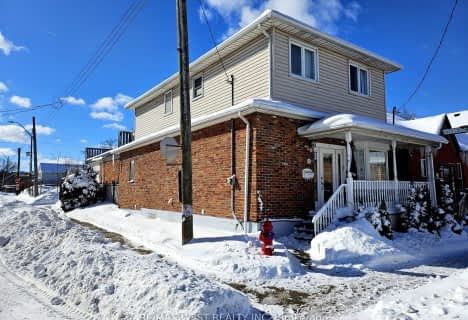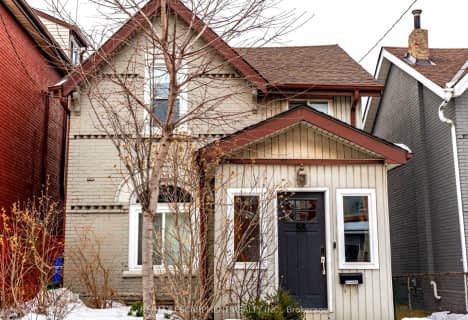Very Walkable
- Daily errands do not require a car.
Good Transit
- Some errands can be accomplished by public transportation.
Very Bikeable
- Most errands can be accomplished on bike.

St. Patrick Catholic Elementary School
Elementary: CatholicSt. Brigid Catholic Elementary School
Elementary: CatholicSt. Lawrence Catholic Elementary School
Elementary: CatholicBennetto Elementary School
Elementary: PublicDr. J. Edgar Davey (New) Elementary Public School
Elementary: PublicCathy Wever Elementary Public School
Elementary: PublicKing William Alter Ed Secondary School
Secondary: PublicTurning Point School
Secondary: PublicVincent Massey/James Street
Secondary: PublicSt. Charles Catholic Adult Secondary School
Secondary: CatholicSir John A Macdonald Secondary School
Secondary: PublicCathedral High School
Secondary: Catholic-
Birge Park
Birge St (Cheever St), Hamilton ON 0.34km -
J.C. Beemer Park
86 Victor Blvd (Wilson St), Hamilton ON L9A 2V4 0.75km -
Powell Park
134 Stirton St, Hamilton ON 1.04km
-
HSBC
40 King St E, Hamilton ON L8N 1A3 1.51km -
Scotiabank
250 Centennial Rd, Hamilton ON L8N 4G9 1.55km -
BMO Bank of Montreal
50 Bay St S (at Main St W), Hamilton ON L8P 4V9 2.01km
- 2 bath
- 3 bed
- 1100 sqft
78 Francis Street, Hamilton, Ontario • L8L 3V5 • Industrial Sector














