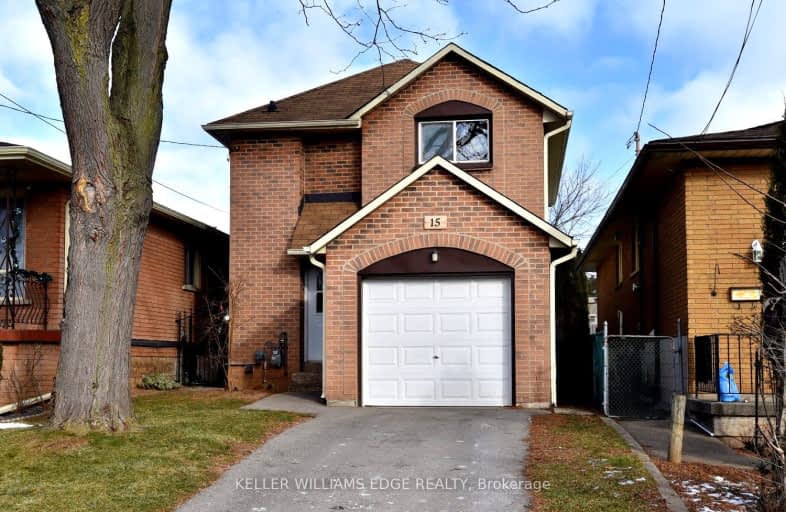Very Walkable
- Most errands can be accomplished on foot.
Some Transit
- Most errands require a car.
Very Bikeable
- Most errands can be accomplished on bike.

St. Patrick Catholic Elementary School
Elementary: CatholicSt. Brigid Catholic Elementary School
Elementary: CatholicHess Street Junior Public School
Elementary: PublicSt. Lawrence Catholic Elementary School
Elementary: CatholicBennetto Elementary School
Elementary: PublicDr. J. Edgar Davey (New) Elementary Public School
Elementary: PublicKing William Alter Ed Secondary School
Secondary: PublicTurning Point School
Secondary: PublicÉcole secondaire Georges-P-Vanier
Secondary: PublicAldershot High School
Secondary: PublicSir John A Macdonald Secondary School
Secondary: PublicCathedral High School
Secondary: Catholic-
Pier 8
47 Discovery Dr, Hamilton ON L8L 8B4 0.58km -
Bayfront Park
325 Bay St N (at Strachan St W), Hamilton ON L8L 1M5 0.69km -
Carter Park
32 Stinson St (Stinson and Wellington), Hamilton ON 2.49km
-
BMO Bank of Montreal
303 James St N, Hamilton ON L8R 2L4 0.92km -
BMO Bank of Montreal
281 Barton St E (Barton And Victoria), Hamilton ON L8L 2X4 1.38km -
Scotiabank
108 York Blvd, Hamilton ON L8R 1R6 1.56km
- 2 bath
- 3 bed
- 1500 sqft
49 Wentworth Street North, Hamilton, Ontario • L8L 5V3 • Landsdale














