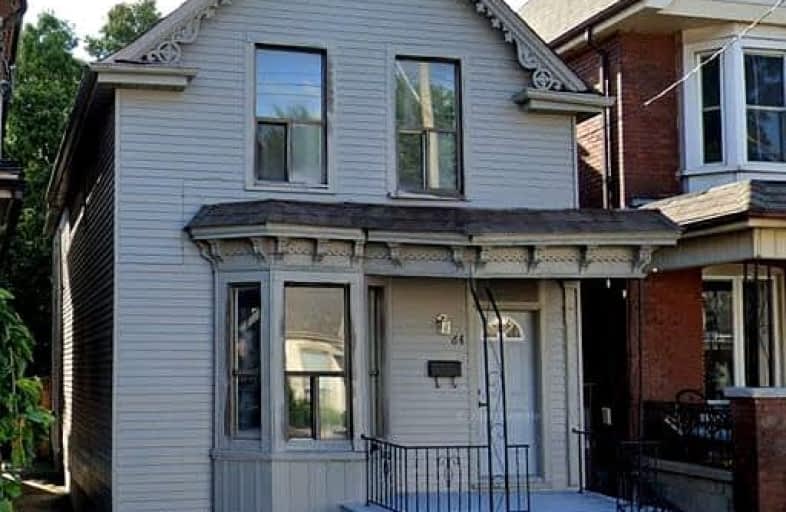Car-Dependent
- Some errands can be accomplished on foot.
50
/100
Good Transit
- Some errands can be accomplished by public transportation.
62
/100
Very Bikeable
- Most errands can be accomplished on bike.
81
/100

St. Patrick Catholic Elementary School
Elementary: Catholic
0.83 km
St. Brigid Catholic Elementary School
Elementary: Catholic
0.13 km
St. Ann (Hamilton) Catholic Elementary School
Elementary: Catholic
1.15 km
St. Lawrence Catholic Elementary School
Elementary: Catholic
1.49 km
Dr. J. Edgar Davey (New) Elementary Public School
Elementary: Public
0.89 km
Cathy Wever Elementary Public School
Elementary: Public
0.28 km
King William Alter Ed Secondary School
Secondary: Public
0.95 km
Turning Point School
Secondary: Public
1.77 km
Vincent Massey/James Street
Secondary: Public
3.73 km
St. Charles Catholic Adult Secondary School
Secondary: Catholic
2.99 km
Sir John A Macdonald Secondary School
Secondary: Public
1.93 km
Cathedral High School
Secondary: Catholic
0.90 km
-
Powell Park
134 Stirton St, Hamilton ON 0.79km -
Corktown Park
Forest Ave, Hamilton ON 1.58km -
Bayfront Park
325 Bay St N (at Strachan St W), Hamilton ON L8L 1M5 1.83km
-
Scotiabank
4 Hughson St S, Hamilton ON L8N 3Z1 1.54km -
Scotiabank
108 York Blvd, Hamilton ON L8R 1R6 1.88km -
Scotiabank
Standard Life Centre Standard Ctr, Hamilton ON L8P 4V2 1.94km














