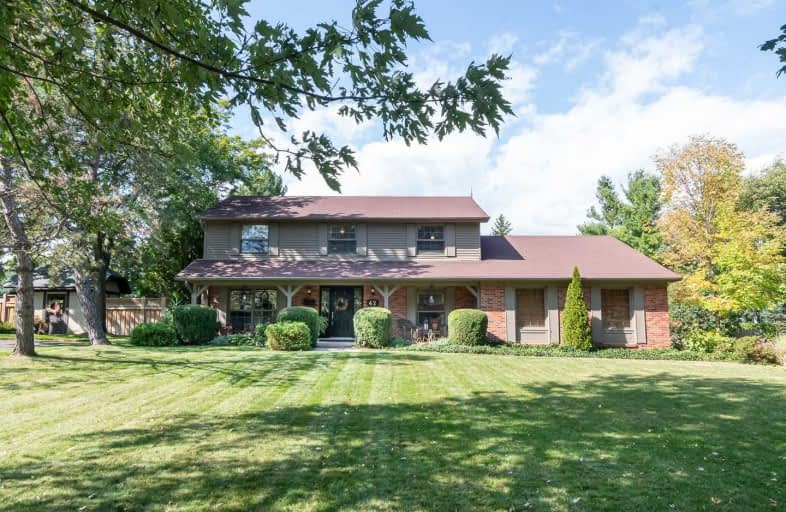Sold on Oct 19, 2019
Note: Property is not currently for sale or for rent.

-
Type: Detached
-
Style: 2-Storey
-
Size: 2500 sqft
-
Lot Size: 104.99 x 207.46 Feet
-
Age: 31-50 years
-
Taxes: $7,503 per year
-
Days on Site: 22 Days
-
Added: Oct 21, 2019 (3 weeks on market)
-
Updated:
-
Last Checked: 2 months ago
-
MLS®#: X4591467
-
Listed By: Royal lepage meadowtowne realty, brokerage
4 +2 Detached In A Desired Executive Subdivision, You Are Sure To Fall In Love. Parking For 8+. The Cozy Library, Formal Living & Dining Room Are Picturesque. Kitchen: S/S, Tons Of Storage & Breakfast Bar - Open To The Family Room [Wood Fireplace]. Enjoy Views Of The Salt Water Pool, Gazebo & Gardens While Sitting In The Sun Room. Master Suite: Dressing Area W/Skylight & 4Pc. Finished Basement W/ Rec Room, 2 Bedrooms, Wet Bar & Tons Storage. A Must See!
Extras
Pls See Attachment For List Of Inclusions/Exclusions/Rentals.
Property Details
Facts for 42 Acredale Drive, Hamilton
Status
Days on Market: 22
Last Status: Sold
Sold Date: Oct 19, 2019
Closed Date: Jan 06, 2020
Expiry Date: Mar 26, 2020
Sold Price: $1,100,000
Unavailable Date: Oct 19, 2019
Input Date: Sep 27, 2019
Property
Status: Sale
Property Type: Detached
Style: 2-Storey
Size (sq ft): 2500
Age: 31-50
Area: Hamilton
Community: Carlisle
Availability Date: Tbd
Inside
Bedrooms: 4
Bedrooms Plus: 2
Bathrooms: 3
Kitchens: 1
Rooms: 9
Den/Family Room: Yes
Air Conditioning: Central Air
Fireplace: Yes
Laundry Level: Main
Washrooms: 3
Building
Basement: Finished
Basement 2: Full
Heat Type: Forced Air
Heat Source: Gas
Exterior: Brick
Exterior: Vinyl Siding
Water Supply: Municipal
Special Designation: Unknown
Parking
Driveway: Pvt Double
Garage Spaces: 2
Garage Type: Built-In
Covered Parking Spaces: 6
Total Parking Spaces: 8
Fees
Tax Year: 2019
Tax Legal Description: Pcl 7-1, Sec 62M331 ; Lt 7, Pl 62M331 ; S/T Ease..
Taxes: $7,503
Land
Cross Street: Carlisle Rd/Flamboro
Municipality District: Hamilton
Fronting On: North
Pool: Inground
Sewer: Septic
Lot Depth: 207.46 Feet
Lot Frontage: 104.99 Feet
Acres: .50-1.99
Zoning: Res
Additional Media
- Virtual Tour: https://vimeo.com/363632672
Rooms
Room details for 42 Acredale Drive, Hamilton
| Type | Dimensions | Description |
|---|---|---|
| Office Main | 2.77 x 3.53 | Hardwood Floor, B/I Shelves, Large Window |
| Living Main | 3.51 x 4.55 | Hardwood Floor, Open Concept, French Doors |
| Dining Main | 3.51 x 4.29 | Hardwood Floor, Bay Window, Wainscoting |
| Kitchen Main | 3.71 x 7.19 | Breakfast Bar, Granite Counter, W/O To Sunroom |
| Family Main | 3.91 x 6.45 | Hardwood Floor, Fireplace, Sunken Room |
| Master 2nd | 3.63 x 5.79 | Broadloom, Double Closet, 4 Pc Ensuite |
| 2nd Br 2nd | 2.87 x 3.63 | Broadloom, Closet, Large Window |
| 3rd Br 2nd | 3.23 x 5.05 | Broadloom, Closet, Large Window |
| 4th Br 2nd | 3.00 x 3.15 | Broadloom, Closet, Large Window |
| Rec Bsmt | 4.42 x 6.05 | Broadloom, Wet Bar, Open Concept |
| 5th Br Bsmt | 3.38 x 3.68 | Window, Closet |
| Br Bsmt | 3.43 x 3.68 | Window, Separate Rm |

| XXXXXXXX | XXX XX, XXXX |
XXXX XXX XXXX |
$X,XXX,XXX |
| XXX XX, XXXX |
XXXXXX XXX XXXX |
$X,XXX,XXX |
| XXXXXXXX XXXX | XXX XX, XXXX | $1,100,000 XXX XXXX |
| XXXXXXXX XXXXXX | XXX XX, XXXX | $1,125,000 XXX XXXX |

Millgrove Public School
Elementary: PublicFlamborough Centre School
Elementary: PublicOur Lady of Mount Carmel Catholic Elementary School
Elementary: CatholicKilbride Public School
Elementary: PublicBalaclava Public School
Elementary: PublicGuardian Angels Catholic Elementary School
Elementary: CatholicMilton District High School
Secondary: PublicNotre Dame Roman Catholic Secondary School
Secondary: CatholicDundas Valley Secondary School
Secondary: PublicSt. Mary Catholic Secondary School
Secondary: CatholicJean Vanier Catholic Secondary School
Secondary: CatholicWaterdown District High School
Secondary: Public
