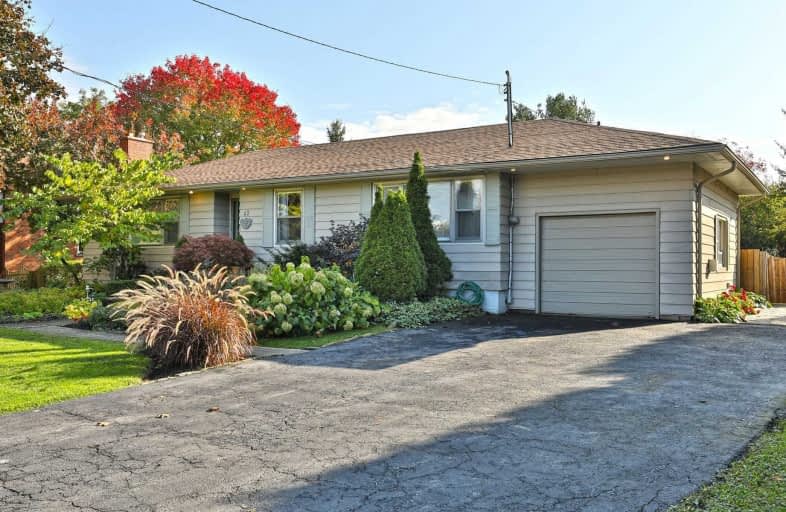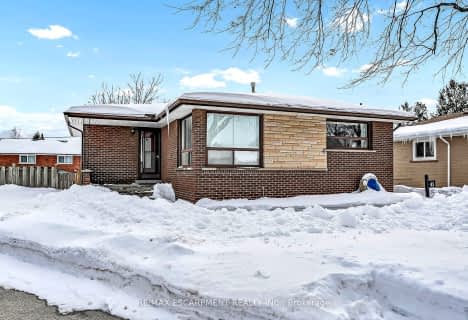
James MacDonald Public School
Elementary: Public
2.07 km
St. John Paul II Catholic Elementary School
Elementary: Catholic
1.94 km
Corpus Christi Catholic Elementary School
Elementary: Catholic
0.38 km
St. Marguerite d'Youville Catholic Elementary School
Elementary: Catholic
1.20 km
Helen Detwiler Junior Elementary School
Elementary: Public
1.15 km
Ray Lewis (Elementary) School
Elementary: Public
1.69 km
St. Charles Catholic Adult Secondary School
Secondary: Catholic
4.52 km
Nora Henderson Secondary School
Secondary: Public
4.50 km
Sir Allan MacNab Secondary School
Secondary: Public
4.33 km
Westmount Secondary School
Secondary: Public
3.06 km
St. Jean de Brebeuf Catholic Secondary School
Secondary: Catholic
2.29 km
St. Thomas More Catholic Secondary School
Secondary: Catholic
2.73 km














