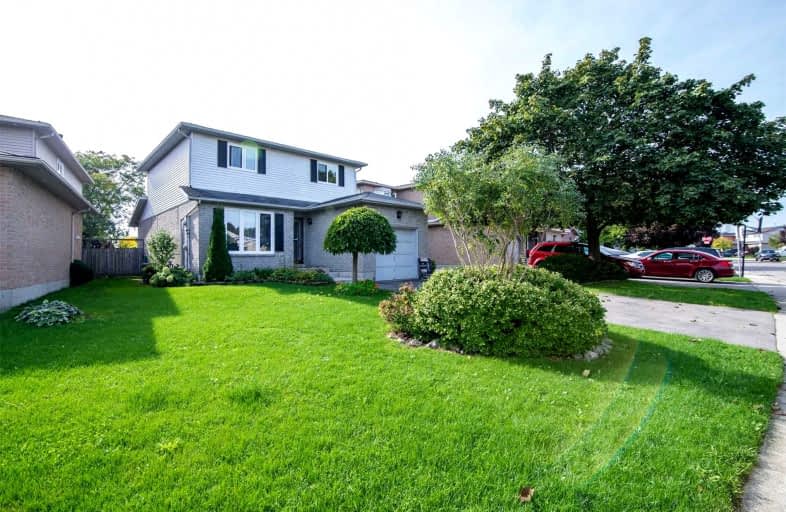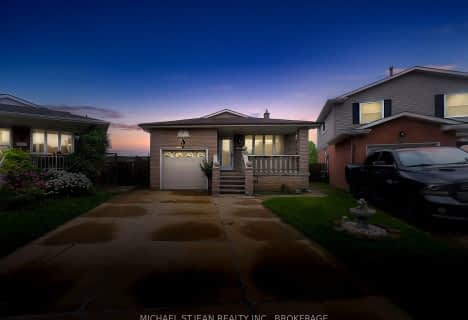
Lincoln Alexander Public School
Elementary: Public
1.77 km
St. Kateri Tekakwitha Catholic Elementary School
Elementary: Catholic
1.57 km
Cecil B Stirling School
Elementary: Public
1.67 km
St. Teresa of Calcutta Catholic Elementary School
Elementary: Catholic
1.97 km
St. John Paul II Catholic Elementary School
Elementary: Catholic
1.94 km
Templemead Elementary School
Elementary: Public
0.91 km
Vincent Massey/James Street
Secondary: Public
3.98 km
ÉSAC Mère-Teresa
Secondary: Catholic
3.26 km
Nora Henderson Secondary School
Secondary: Public
2.97 km
Sherwood Secondary School
Secondary: Public
4.80 km
St. Jean de Brebeuf Catholic Secondary School
Secondary: Catholic
1.62 km
Bishop Ryan Catholic Secondary School
Secondary: Catholic
3.03 km





