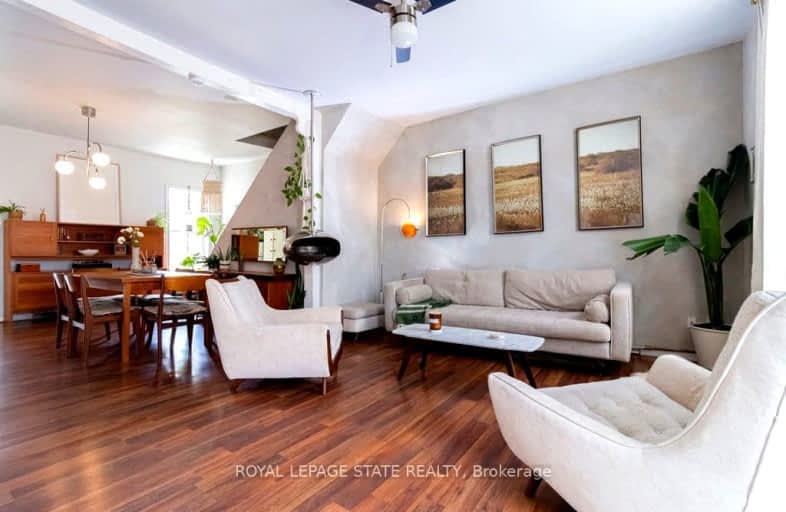Very Walkable
- Most errands can be accomplished on foot.
83
/100
Good Transit
- Some errands can be accomplished by public transportation.
53
/100
Bikeable
- Some errands can be accomplished on bike.
63
/100

St. Patrick Catholic Elementary School
Elementary: Catholic
1.40 km
St. Brigid Catholic Elementary School
Elementary: Catholic
0.79 km
St. Lawrence Catholic Elementary School
Elementary: Catholic
0.95 km
Bennetto Elementary School
Elementary: Public
1.05 km
Dr. J. Edgar Davey (New) Elementary Public School
Elementary: Public
1.12 km
Cathy Wever Elementary Public School
Elementary: Public
0.85 km
King William Alter Ed Secondary School
Secondary: Public
1.30 km
Turning Point School
Secondary: Public
2.02 km
Aldershot High School
Secondary: Public
4.37 km
St. Charles Catholic Adult Secondary School
Secondary: Catholic
3.49 km
Sir John A Macdonald Secondary School
Secondary: Public
1.90 km
Cathedral High School
Secondary: Catholic
1.52 km
-
J.C. Beemer Park
86 Victor Blvd (Wilson St), Hamilton ON L9A 2V4 1.12km -
Powell Park
134 Stirton St, Hamilton ON 1.26km -
Lucy Day Park
Hamilton ON 1.52km
-
BMO Bank of Montreal
303 James St N, Hamilton ON L8R 2L4 1.3km -
BMO Bank of Montreal
50 Bay St S (at Main St W), Hamilton ON L8P 4V9 2.21km -
HODL Bitcoin ATM - Big Bee John St
212 John St S, Hamilton ON L8N 2C8 2.17km














