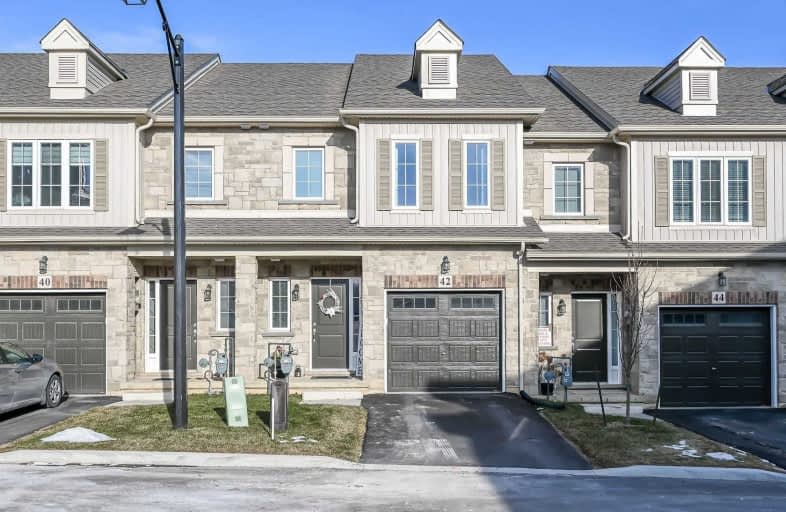
Tiffany Hills Elementary Public School
Elementary: Public
0.26 km
St. Vincent de Paul Catholic Elementary School
Elementary: Catholic
1.76 km
Holy Name of Mary Catholic Elementary School
Elementary: Catholic
1.31 km
Immaculate Conception Catholic Elementary School
Elementary: Catholic
1.44 km
St. Thérèse of Lisieux Catholic Elementary School
Elementary: Catholic
1.73 km
Ancaster Meadow Elementary Public School
Elementary: Public
1.86 km
St. Mary Catholic Secondary School
Secondary: Catholic
4.85 km
Sir Allan MacNab Secondary School
Secondary: Public
2.59 km
Bishop Tonnos Catholic Secondary School
Secondary: Catholic
4.86 km
Westdale Secondary School
Secondary: Public
6.17 km
Westmount Secondary School
Secondary: Public
3.79 km
St. Thomas More Catholic Secondary School
Secondary: Catholic
1.38 km











