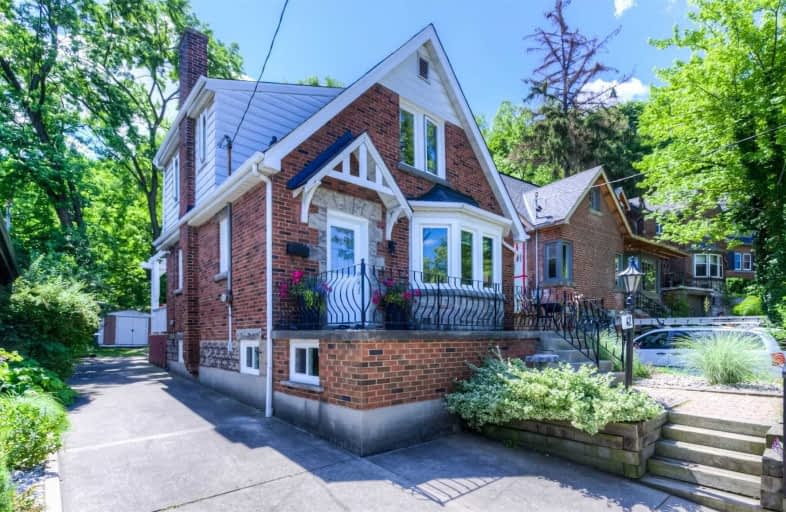
Central Junior Public School
Elementary: Public
0.95 km
Queensdale School
Elementary: Public
0.67 km
George L Armstrong Public School
Elementary: Public
1.19 km
Dr. J. Edgar Davey (New) Elementary Public School
Elementary: Public
1.41 km
Queen Victoria Elementary Public School
Elementary: Public
0.31 km
Sts. Peter and Paul Catholic Elementary School
Elementary: Catholic
1.14 km
King William Alter Ed Secondary School
Secondary: Public
1.19 km
Turning Point School
Secondary: Public
0.81 km
École secondaire Georges-P-Vanier
Secondary: Public
3.00 km
St. Charles Catholic Adult Secondary School
Secondary: Catholic
1.02 km
Sir John A Macdonald Secondary School
Secondary: Public
1.64 km
Cathedral High School
Secondary: Catholic
1.25 km














