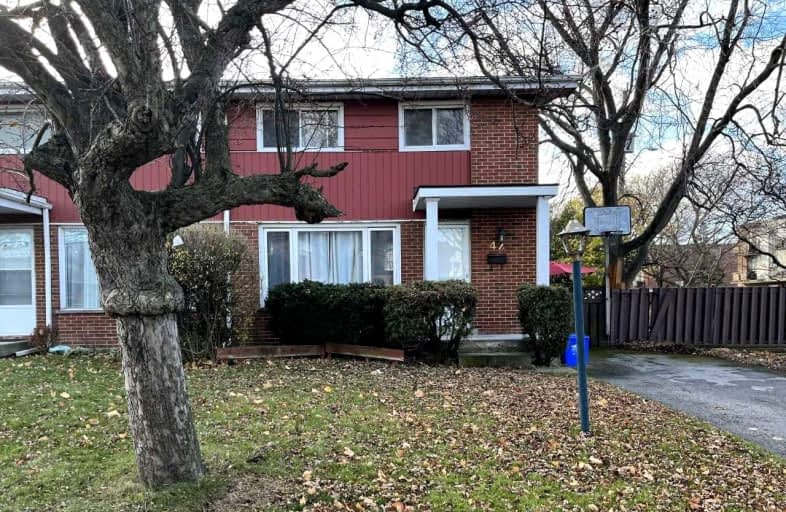
Buchanan Park School
Elementary: PublicRidgemount Junior Public School
Elementary: PublicPauline Johnson Public School
Elementary: PublicNorwood Park Elementary School
Elementary: PublicSt. Michael Catholic Elementary School
Elementary: CatholicSts. Peter and Paul Catholic Elementary School
Elementary: CatholicKing William Alter Ed Secondary School
Secondary: PublicTurning Point School
Secondary: PublicSt. Charles Catholic Adult Secondary School
Secondary: CatholicSir John A Macdonald Secondary School
Secondary: PublicWestmount Secondary School
Secondary: PublicSt. Jean de Brebeuf Catholic Secondary School
Secondary: Catholic- 2 bath
- 3 bed
- 1500 sqft
49 Wentworth Street North, Hamilton, Ontario • L8L 5V3 • Landsdale














